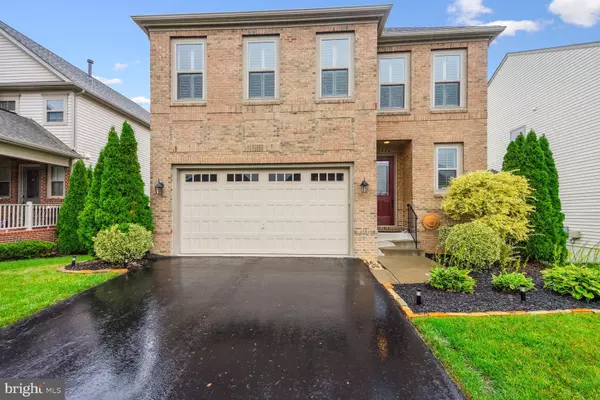For more information regarding the value of a property, please contact us for a free consultation.
42444 LEEDS FIELD DR Chantilly, VA 20152
Want to know what your home might be worth? Contact us for a FREE valuation!

Our team is ready to help you sell your home for the highest possible price ASAP
Key Details
Sold Price $1,114,000
Property Type Single Family Home
Sub Type Detached
Listing Status Sold
Purchase Type For Sale
Square Footage 3,567 sqft
Price per Sqft $312
Subdivision Eastview At Stone Ridge
MLS Listing ID VALO2080426
Sold Date 11/12/24
Style Colonial
Bedrooms 6
Full Baths 4
Half Baths 1
HOA Fees $114/mo
HOA Y/N Y
Abv Grd Liv Area 2,787
Originating Board BRIGHT
Year Built 2017
Annual Tax Amount $7,925
Tax Year 2024
Lot Size 6,098 Sqft
Acres 0.14
Property Description
WELCOME to this beautiful well maintained spacious 6 bedroom 4.5 bath colonial residence in sought-after Stone Ridge Community of Chantilly. Step into the foyer and be greeted by newer gleaming porcelain flooring , wainscoting, and crown molding. The main level boasts a spacious living room and dining area with plantation shutters and a cozy stone fireplace which flows seamlessly into the kitchen. Enjoy a gourmet kitchen with upgraded quartz countertops, stainless steel appliances, gas cooktop , built in microwave, wall oven, a large kitchen island and plenty of cabinets space, pantry, and dining area. Right off the kitchen , step outside and enjoy your morning coffee on a lovely covered porch with a large Trex deck, ceiling fan, interior ceiling decorative lighting , plantation shutters for privacy, and steps leading to the lower level Trex deck and fenced in backyard. Working remotely ? Prefer a main level bedroom ? The perfect space for a private office or 6th bedroom is located on right on the main level , w/ wainscoting , crown molding, plantation shutters, and ceiling fan. Upper Level: This level has plush new carpeting beginning from the steps, into the hallways, leading into all 4 bedrooms. The luxurious spacious primary suite features a tray ceiling , ceiling fan, plantation shutter, generous walk in closets, a spa-like bathroom with dual sinks, soaking tub, and seperate shower. The upper level also includes three additional bedrooms all with ceiling fans, plantation shutters . Two additional full baths, one of which is an ensuite. This level also includes a laundry room for added convenience with front loading washer and dryer. Lower Level: This level entertains a large recreational area with, ceiling fan, gas fireplace, wet bar with granite countertops, refrigerator and cabinet space, 5th bedroom with a full bath. There are two separate unfinished rooms for additional storage needs. , and an additional washer & dryer hook up . Walk out to the lower Trex deck with ceiling decorative lighting , and well maintained fenced in yard with newly planted trees. Enjoy the plethora of amenities: clubhouse, fitness center, three community pools, tennis courts, basketball courts tot lots, walking trails. The property offers an exceptional convenient lifestyle with ample shopping , dining, fitness, movies and restaurants. and easy access to major commuter routes.
Location
State VA
County Loudoun
Zoning R4
Rooms
Other Rooms Living Room, Dining Room, Primary Bedroom, Bedroom 2, Bedroom 3, Bedroom 4, Bedroom 5, Kitchen, Family Room, Den, Foyer, Breakfast Room, Laundry, Storage Room, Bathroom 1, Bathroom 2, Bathroom 3, Full Bath
Basement Walkout Level, Windows, Rear Entrance
Main Level Bedrooms 1
Interior
Interior Features Ceiling Fan(s), Chair Railings, Combination Kitchen/Dining, Combination Dining/Living, Crown Moldings, Family Room Off Kitchen, Floor Plan - Open, Kitchen - Island, Kitchen - Table Space, Pantry, Solar Tube(s), Sprinkler System, Upgraded Countertops, Wainscotting, Walk-in Closet(s), Water Treat System, Wet/Dry Bar, Window Treatments
Hot Water Natural Gas
Heating Central
Cooling Central A/C, Ceiling Fan(s)
Flooring Carpet, Luxury Vinyl Plank
Fireplaces Number 2
Equipment Built-In Microwave, Cooktop, Dishwasher, Disposal, Humidifier, Microwave, Oven - Wall, Range Hood, Stainless Steel Appliances, Water Conditioner - Owned, Washer - Front Loading, Refrigerator, Oven/Range - Gas, Icemaker, Freezer, Dryer - Front Loading
Fireplace Y
Appliance Built-In Microwave, Cooktop, Dishwasher, Disposal, Humidifier, Microwave, Oven - Wall, Range Hood, Stainless Steel Appliances, Water Conditioner - Owned, Washer - Front Loading, Refrigerator, Oven/Range - Gas, Icemaker, Freezer, Dryer - Front Loading
Heat Source Natural Gas
Laundry Upper Floor
Exterior
Exterior Feature Deck(s), Roof, Porch(es)
Parking Features Garage - Front Entry, Garage Door Opener
Garage Spaces 4.0
Fence Partially, Rear
Water Access N
Accessibility None
Porch Deck(s), Roof, Porch(es)
Attached Garage 2
Total Parking Spaces 4
Garage Y
Building
Story 3
Foundation Concrete Perimeter
Sewer No Septic System
Water Public
Architectural Style Colonial
Level or Stories 3
Additional Building Above Grade, Below Grade
New Construction N
Schools
Elementary Schools Liberty
Middle Schools Mercer
High Schools John Champe
School District Loudoun County Public Schools
Others
Pets Allowed Y
Senior Community No
Tax ID 164456279000
Ownership Fee Simple
SqFt Source Assessor
Acceptable Financing Cash, Conventional, VA, FHA
Horse Property N
Listing Terms Cash, Conventional, VA, FHA
Financing Cash,Conventional,VA,FHA
Special Listing Condition Standard
Pets Allowed No Pet Restrictions
Read Less

Bought with Sri Meka • Franklin Realty LLC



