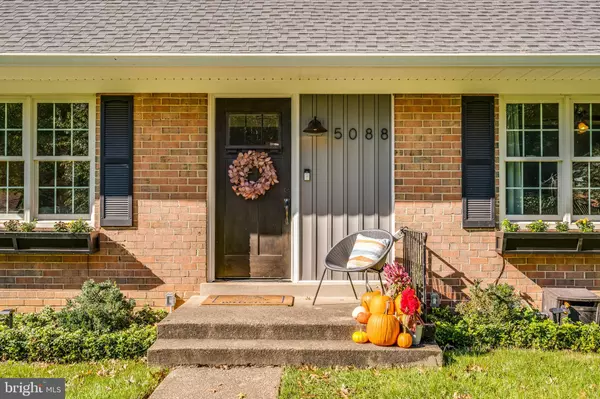For more information regarding the value of a property, please contact us for a free consultation.
5088 DEQUINCEY DR Fairfax, VA 22032
Want to know what your home might be worth? Contact us for a FREE valuation!

Our team is ready to help you sell your home for the highest possible price ASAP
Key Details
Sold Price $900,000
Property Type Single Family Home
Sub Type Detached
Listing Status Sold
Purchase Type For Sale
Square Footage 2,250 sqft
Price per Sqft $400
Subdivision Kings Park West
MLS Listing ID VAFX2205246
Sold Date 11/12/24
Style Cape Cod
Bedrooms 5
Full Baths 2
HOA Y/N N
Abv Grd Liv Area 1,500
Originating Board BRIGHT
Year Built 1968
Annual Tax Amount $7,879
Tax Year 2024
Lot Size 10,500 Sqft
Acres 0.24
Property Description
Welcome to this warm & inviting, truly exceptional, spacious 5-bedroom, 2-bath King model in sought after Kings Park West! Beautifully updated and renovated, this home has space for everyone! First of all, the cape cod is one of the most charming of all models in my opinion. Secondly, the upgrades in this home are so incredibly ingenious! Some of the highlights are the geothermal HVAC system (2016); heat pump/hybrid water heater (2016); and a new roof & siding (2024)!
The main level of this home includes a living room with FP, renovated and very well-appointed kitchen (2018), a gorgeous, brand new screen porch & deck with amazing hardscaping to get to the back yard (2024), the main-level primary bedroom, and a really fantastic, updated bathroom, plus there is one additional bedroom that can be used as dressing room/nursery/office! The main level has refinished hardwood floors, has been recently painted, and has new light fixtures. Tons of kitchen cabinets, quartz counters, stainless steel appliances with a gas stove (but also wired for an electric or hybrid fuel stove!), along with a spacious dining room.
Upstairs, you’ll find three more roomy bedrooms and the most adorable bathroom. The hardwoods continue in the upper area, and they are just beautiful! The well-lit crawl space storage areas have been insulated with spray foam cellulose (2016).
The expansive lower level includes a laundry area, more storage space, and a walk-out family room that opens onto one of the nicest yards in KPW--it’s flat, with a beautiful and well-cared for lawn, a playset, and a patio for your Adirondack chairs and firepit. You’ll also notice a new shed that has been wired for electricity (2024)! This yard is a dream come true. The screen porch overlooking the yard and parkland is the perfect place for watching the leaves turn this autumn!
Sited on a .24 acre lot just a few blocks from the local elementary school this home is absolutely ready for you! There's a large lake with a 2-mile nature trail, several parks and playgrounds, tennis and sports courts, a soccer field and a KPW soccer league (seriously, so cute), 3 community pools with NO WAITING LIST, quick access to the VRE, a Metro bus just a stone’s throw away, and a short distance from University Mall Theatre which has the best popcorn in Fairfax County. Open Sunday!
Location
State VA
County Fairfax
Zoning 121
Rooms
Basement Walkout Level, Windows, Partially Finished, Full
Main Level Bedrooms 2
Interior
Interior Features Entry Level Bedroom
Hot Water Other
Heating Forced Air
Cooling Central A/C
Fireplaces Number 1
Equipment Dishwasher, Disposal, Dryer, Extra Refrigerator/Freezer, Refrigerator, Washer, Icemaker, Built-In Microwave, Stainless Steel Appliances, Stove
Fireplace Y
Appliance Dishwasher, Disposal, Dryer, Extra Refrigerator/Freezer, Refrigerator, Washer, Icemaker, Built-In Microwave, Stainless Steel Appliances, Stove
Heat Source Electric, Geo-thermal
Exterior
Exterior Feature Patio(s), Porch(es), Screened
Water Access N
Accessibility None
Porch Patio(s), Porch(es), Screened
Garage N
Building
Lot Description Backs to Trees, Backs - Parkland, Level, Rear Yard, Front Yard
Story 3
Foundation Brick/Mortar, Slab
Sewer Public Sewer
Water Public
Architectural Style Cape Cod
Level or Stories 3
Additional Building Above Grade, Below Grade
New Construction N
Schools
Elementary Schools Laurel Ridge
Middle Schools Robinson Secondary School
High Schools Robinson Secondary School
School District Fairfax County Public Schools
Others
Senior Community No
Tax ID 0693 05 0164
Ownership Fee Simple
SqFt Source Assessor
Special Listing Condition Standard
Read Less

Bought with Christina Seminaro • Samson Properties
GET MORE INFORMATION




