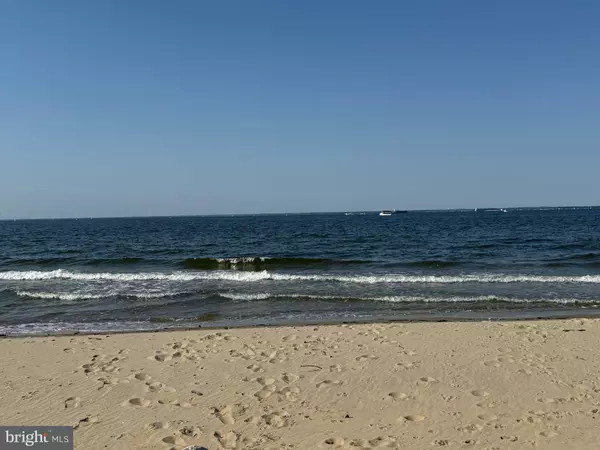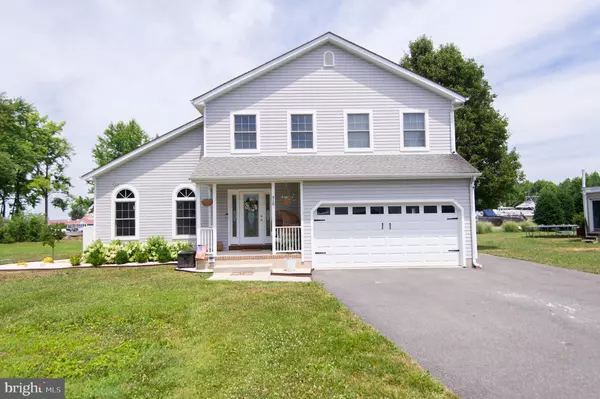For more information regarding the value of a property, please contact us for a free consultation.
510 CHESAPEAKE AVE Stevensville, MD 21666
Want to know what your home might be worth? Contact us for a FREE valuation!

Our team is ready to help you sell your home for the highest possible price ASAP
Key Details
Sold Price $549,900
Property Type Single Family Home
Sub Type Detached
Listing Status Sold
Purchase Type For Sale
Square Footage 1,845 sqft
Price per Sqft $298
Subdivision Kentmorr Airpark
MLS Listing ID MDQA2010368
Sold Date 11/12/24
Style Contemporary
Bedrooms 3
Full Baths 2
Half Baths 1
HOA Y/N N
Abv Grd Liv Area 1,845
Originating Board BRIGHT
Year Built 2001
Annual Tax Amount $3,896
Tax Year 2024
Lot Size 0.399 Acres
Acres 0.4
Property Description
Sit on the dock of the bay, and watch the clouds roll away! Amazing location with easy access to a private community beach and pier steps from your front door. Relax on your upper balcony off of the primary bedroom and watch the ships go by up and down the Chesapeake Bay. Next to Kentmorr Marina featuring an amazing restaurant and local hang-out, this home gives you the opportunity to enjoy any type of vibe you may want. Upgrades include a New American Standard High-Efficiency Heat Pump/AC and backup propane furnace installed in 2022. Crawl space encapsulated and dehumidifier installed. New Blown-In Attic Insulation R49 installed by Total Home Performance. Home Energy Audit completed by Delmarva Power and considered to be an energy-efficient home. French Drains from the downspouts. New exterior LED lighting on self-timers. Freshly painted, removed all carpet, and installed New LVP flooring
Location
State MD
County Queen Annes
Zoning NC-20
Interior
Interior Features Attic, Breakfast Area, Built-Ins, Ceiling Fan(s), Combination Kitchen/Dining, Family Room Off Kitchen, Floor Plan - Open, Kitchen - Island, Primary Bath(s), Recessed Lighting, Walk-in Closet(s), Wood Floors, Other
Hot Water Electric
Heating Heat Pump(s)
Cooling Ceiling Fan(s), Central A/C
Flooring Hardwood, Luxury Vinyl Plank, Tile/Brick
Fireplaces Number 1
Fireplaces Type Brick, Gas/Propane, Stone, Other
Fireplace Y
Heat Source Electric, Propane - Leased
Laundry Upper Floor
Exterior
Exterior Feature Balcony, Deck(s)
Parking Features Garage - Front Entry, Garage Door Opener, Inside Access
Garage Spaces 2.0
Water Access Y
Water Access Desc Fishing Allowed,Personal Watercraft (PWC),Private Access,Swimming Allowed
View Bay, Harbor, Marina
Accessibility None
Porch Balcony, Deck(s)
Attached Garage 2
Total Parking Spaces 2
Garage Y
Building
Story 2
Foundation Block, Crawl Space, Other
Sewer Public Sewer
Water Well
Architectural Style Contemporary
Level or Stories 2
Additional Building Above Grade, Below Grade
New Construction N
Schools
School District Queen Anne'S County Public Schools
Others
Senior Community No
Tax ID 1804038479
Ownership Fee Simple
SqFt Source Assessor
Special Listing Condition Standard
Read Less

Bought with Anne Procopio Scott • Long & Foster Real Estate, Inc.



