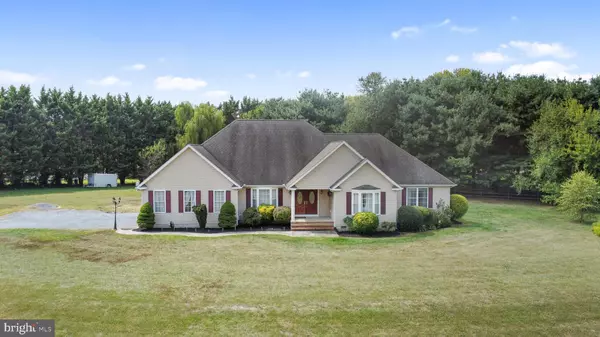For more information regarding the value of a property, please contact us for a free consultation.
126 HILLTOP DR Chestertown, MD 21620
Want to know what your home might be worth? Contact us for a FREE valuation!

Our team is ready to help you sell your home for the highest possible price ASAP
Key Details
Sold Price $465,000
Property Type Single Family Home
Sub Type Detached
Listing Status Sold
Purchase Type For Sale
Square Footage 2,733 sqft
Price per Sqft $170
Subdivision The Grove
MLS Listing ID MDQA2010526
Sold Date 11/08/24
Style Other
Bedrooms 3
Full Baths 2
Half Baths 1
HOA Y/N N
Abv Grd Liv Area 2,733
Originating Board BRIGHT
Year Built 2001
Annual Tax Amount $3,308
Tax Year 2024
Lot Size 1.000 Acres
Acres 1.0
Property Description
Discover your dream home perched on a tranquil hill in Chestertown, Maryland. This beautiful 3-bedroom, 2.5-bathroom residence features lush landscaping and a welcoming front porch, ideal for enjoying scenic views. Inside, the open floor plan is filled with natural light, showcasing a spacious living room with a cozy fireplace and a gourmet kitchen that’s perfect for entertaining. The master suite offers luxury with an en-suite bathroom and walk-in closet, along with two additional bedrooms for guests or flexibility. Step outside to an expansive backyard, perfect for outdoor gatherings while taking in picturesque surroundings. This home is located in a family-friendly neighborhood with easy access to parks, shops, and dining, making it a perfect blend of suburban charm. Schedule your private showing today and experience the beauty and comfort of 126 Hilltop Drive - your future home awaits!
Location
State MD
County Queen Annes
Zoning AG
Rooms
Basement Unfinished
Main Level Bedrooms 3
Interior
Hot Water Natural Gas
Heating Heat Pump(s)
Cooling Central A/C
Fireplaces Number 1
Fireplace Y
Heat Source Electric
Exterior
Parking Features Garage - Side Entry
Garage Spaces 2.0
Water Access N
Accessibility 2+ Access Exits
Attached Garage 2
Total Parking Spaces 2
Garage Y
Building
Story 1
Foundation Permanent
Sewer On Site Septic
Water Private
Architectural Style Other
Level or Stories 1
Additional Building Above Grade, Below Grade
New Construction N
Schools
School District Queen Anne'S County Public Schools
Others
Senior Community No
Tax ID 1802023156
Ownership Fee Simple
SqFt Source Assessor
Special Listing Condition Standard
Read Less

Bought with Catherine A Watson - Bye • RE/MAX Executive
GET MORE INFORMATION




