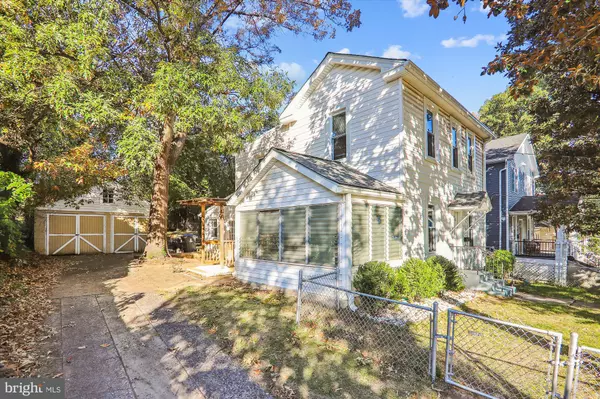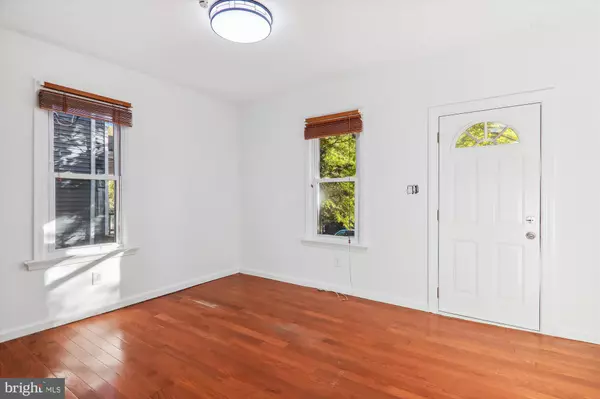For more information regarding the value of a property, please contact us for a free consultation.
4212 29TH ST Mount Rainier, MD 20712
Want to know what your home might be worth? Contact us for a FREE valuation!

Our team is ready to help you sell your home for the highest possible price ASAP
Key Details
Sold Price $410,000
Property Type Single Family Home
Sub Type Detached
Listing Status Sold
Purchase Type For Sale
Square Footage 1,464 sqft
Price per Sqft $280
Subdivision Mount Rainier
MLS Listing ID MDPG2128568
Sold Date 11/08/24
Style Colonial
Bedrooms 3
Full Baths 2
Half Baths 1
HOA Y/N N
Abv Grd Liv Area 1,464
Originating Board BRIGHT
Year Built 1909
Annual Tax Amount $8,338
Tax Year 2024
Lot Size 6,989 Sqft
Acres 0.16
Property Description
Incredible opportunity with so much potential in super charming Mount Rainier! Your new home’s features and updates include: 3 Beds 2.5 Baths, a very rare detached two-car garage, a fresh palate of paint 2024, new carpet 2024, vinyl replacement windows with transferable warranty 2021, architectural shingled roof with transferable warranty 2021, Carrier HVAC 2016, exterior doors & gutters 2019, large eat-in kitchen with shaker cabinets, granite countertops, new lights 2024, Washer/Dryer 2024, wood floors on main level, side porch for entertaining or enjoying your morning coffee/tea, primary bedroom with en-suite full bath, basement storage, and a main-level den perfect for an in-home office. Excellent proximity to tons of parks, retail, downtown DC, etc. Cherry on top—less than one mile from the West Hyattsville Metro. Don’t miss this one! Estate Sale—As Is—but truly turnkey and livable while you put your final touches on it. ***Offers due Wednesday, October 23rd at 10am***
Location
State MD
County Prince Georges
Zoning RSF65
Rooms
Other Rooms Living Room, Dining Room, Bedroom 2, Bedroom 3, Kitchen, Den, Basement, Bedroom 1, Bathroom 1
Basement Walkout Stairs, Unfinished, Outside Entrance, Connecting Stairway, Interior Access
Interior
Interior Features Bathroom - Soaking Tub, Built-Ins, Floor Plan - Traditional, Kitchen - Eat-In, Kitchen - Table Space, Primary Bath(s), Recessed Lighting, Upgraded Countertops, Wood Floors, Other, Bathroom - Tub Shower, Carpet
Hot Water Natural Gas
Heating Central
Cooling Central A/C
Flooring Carpet, Ceramic Tile, Hardwood, Concrete
Fireplace N
Window Features Double Pane
Heat Source Natural Gas
Laundry Main Floor
Exterior
Exterior Feature Porch(es), Enclosed
Parking Features Garage - Front Entry
Garage Spaces 2.0
Fence Partially
Water Access N
Roof Type Architectural Shingle
Accessibility None
Porch Porch(es), Enclosed
Total Parking Spaces 2
Garage Y
Building
Story 3
Foundation Other
Sewer Public Sewer
Water Public
Architectural Style Colonial
Level or Stories 3
Additional Building Above Grade, Below Grade
New Construction N
Schools
School District Prince George'S County Public Schools
Others
Senior Community No
Tax ID 17171921428
Ownership Fee Simple
SqFt Source Assessor
Special Listing Condition Standard
Read Less

Bought with Reshawna S Leaven • KW United
GET MORE INFORMATION




