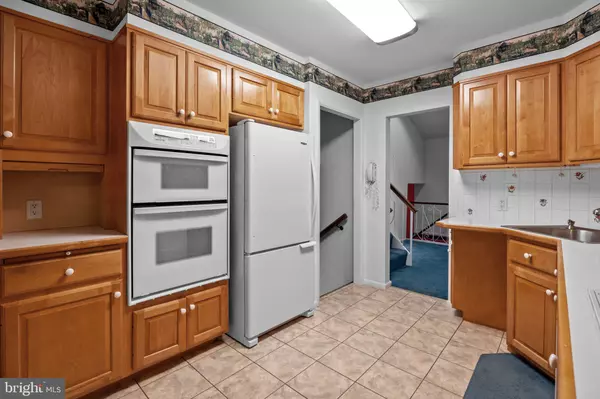For more information regarding the value of a property, please contact us for a free consultation.
725 CHERYL DR Warminster, PA 18974
Want to know what your home might be worth? Contact us for a FREE valuation!

Our team is ready to help you sell your home for the highest possible price ASAP
Key Details
Sold Price $480,000
Property Type Single Family Home
Sub Type Detached
Listing Status Sold
Purchase Type For Sale
Square Footage 1,973 sqft
Price per Sqft $243
Subdivision Glen View Park
MLS Listing ID PABU2079504
Sold Date 11/06/24
Style Split Level
Bedrooms 4
Full Baths 2
Half Baths 1
HOA Y/N N
Abv Grd Liv Area 1,973
Originating Board BRIGHT
Year Built 1962
Annual Tax Amount $6,218
Tax Year 2024
Lot Size 0.443 Acres
Acres 0.44
Lot Dimensions 111.00 x
Property Description
Lovingly cared for by the owners, this home is now being offered to the next owners to make it their own. Entering the foyer you notice the extra large Living room with bow window and dining room that flows nicely into the spacious kitchen with breakfast room. The main level offers a large family room with new carpeting and doors leading you out to an expansive back yard that's beautifully landscaped. Also on this level there is a bedroom and half bath. There are three other nicely sized bedrooms and two full baths on the upper level. Other features of this home include an oversized garage, partial basement, laundry area, economic gas heating and cooking, Central Air, Hardwood floors under most of the carpets and much more. This fine home is close to parks shopping and historical sites. Come make this your next home.
Location
State PA
County Bucks
Area Warminster Twp (10149)
Zoning R2
Rooms
Basement Partial
Main Level Bedrooms 1
Interior
Hot Water Natural Gas
Heating Forced Air
Cooling Central A/C
Fireplace N
Heat Source Natural Gas
Exterior
Parking Features Garage - Front Entry, Oversized
Garage Spaces 1.0
Water Access N
Accessibility None
Attached Garage 1
Total Parking Spaces 1
Garage Y
Building
Story 3
Foundation Slab
Sewer Public Sewer
Water Public
Architectural Style Split Level
Level or Stories 3
Additional Building Above Grade, Below Grade
New Construction N
Schools
School District Centennial
Others
Senior Community No
Tax ID 49-017-274
Ownership Fee Simple
SqFt Source Assessor
Acceptable Financing Conventional, Cash
Listing Terms Conventional, Cash
Financing Conventional,Cash
Special Listing Condition Standard
Read Less

Bought with Katrina M Borzelleca • Keller Williams Real Estate-Blue Bell
GET MORE INFORMATION




