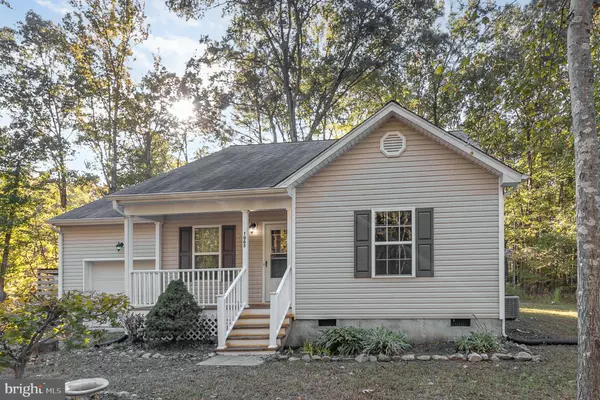For more information regarding the value of a property, please contact us for a free consultation.
1065 LAKEVIEW DR Colonial Beach, VA 22443
Want to know what your home might be worth? Contact us for a FREE valuation!

Our team is ready to help you sell your home for the highest possible price ASAP
Key Details
Sold Price $250,000
Property Type Single Family Home
Sub Type Detached
Listing Status Sold
Purchase Type For Sale
Square Footage 956 sqft
Price per Sqft $261
Subdivision Pbe Forest Grove
MLS Listing ID VAWE2007606
Sold Date 11/06/24
Style Ranch/Rambler
Bedrooms 2
Full Baths 2
HOA Y/N N
Abv Grd Liv Area 956
Originating Board BRIGHT
Year Built 2015
Annual Tax Amount $813
Tax Year 2017
Lot Size 0.340 Acres
Acres 0.34
Property Description
Here is a great opportunity to own a starter home or add another rental to your portfolio. This cozy home features 2 bedrooms, 2 full baths, ( walk in shower & tile flooring in the primary bathroom were installed in 2020) a kitchen, a dining and living room combo that leads out to a rear deck. The exterior has a fenced in area for your pet, an attached 1 car garage and 2 sheds. The washer & dryer convey and are only 4 years old. Leaf Filter Gutter Protection installed 2023. The home is SOLD AS-IS. Schedule an appointment to view for yourself before it's gone. Placid Bay Estates is not an HOA, but a Civic Association. The basic membership fee in the PBCA is $50 per year. Membership in Placid Bay Civic Association is completely voluntary. Participation in PBCA sponsored activities is optional.
Location
State VA
County Westmoreland
Zoning R
Rooms
Other Rooms Living Room, Primary Bedroom, Bedroom 2, Kitchen, Bathroom 2, Primary Bathroom
Main Level Bedrooms 2
Interior
Interior Features Carpet, Ceiling Fan(s), Combination Dining/Living, Entry Level Bedroom, Floor Plan - Open, Floor Plan - Traditional, Primary Bath(s)
Hot Water Electric
Heating Heat Pump(s)
Cooling Central A/C, Ceiling Fan(s)
Equipment Built-In Microwave, Dishwasher, Refrigerator, Stove, Dryer, Washer
Fireplace N
Appliance Built-In Microwave, Dishwasher, Refrigerator, Stove, Dryer, Washer
Heat Source Electric
Laundry Main Floor, Washer In Unit, Dryer In Unit
Exterior
Exterior Feature Deck(s), Porch(es)
Parking Features Garage - Front Entry
Garage Spaces 2.0
Water Access N
View Trees/Woods
Accessibility Level Entry - Main
Porch Deck(s), Porch(es)
Attached Garage 1
Total Parking Spaces 2
Garage Y
Building
Story 1
Foundation Block, Crawl Space
Sewer Public Sewer
Water Public
Architectural Style Ranch/Rambler
Level or Stories 1
Additional Building Above Grade, Below Grade
New Construction N
Schools
School District Westmoreland County Public Schools
Others
Senior Community No
Tax ID 10C 9 5 13
Ownership Fee Simple
SqFt Source Estimated
Acceptable Financing Cash, Conventional, FHA, VA
Listing Terms Cash, Conventional, FHA, VA
Financing Cash,Conventional,FHA,VA
Special Listing Condition Standard
Read Less

Bought with Tiffany k Hein • Berkshire Hathaway HomeServices PenFed Realty



