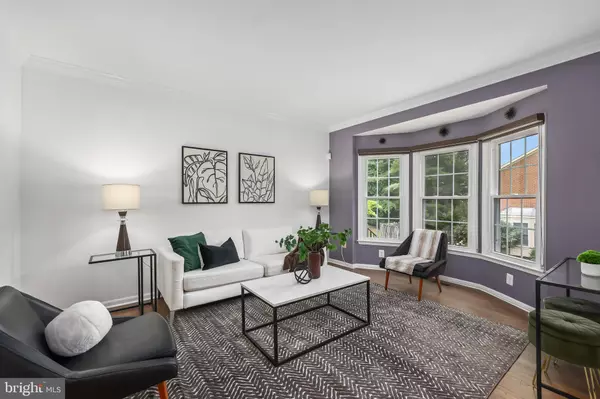For more information regarding the value of a property, please contact us for a free consultation.
6517 HUBBARDTON WAY Springfield, VA 22150
Want to know what your home might be worth? Contact us for a FREE valuation!

Our team is ready to help you sell your home for the highest possible price ASAP
Key Details
Sold Price $650,000
Property Type Townhouse
Sub Type Interior Row/Townhouse
Listing Status Sold
Purchase Type For Sale
Square Footage 1,916 sqft
Price per Sqft $339
Subdivision Westhaven
MLS Listing ID VAFX2199668
Sold Date 11/01/24
Style Colonial
Bedrooms 3
Full Baths 2
Half Baths 2
HOA Fees $120/qua
HOA Y/N Y
Abv Grd Liv Area 1,916
Originating Board BRIGHT
Year Built 1994
Annual Tax Amount $6,928
Tax Year 2024
Lot Size 1,760 Sqft
Acres 0.04
Property Description
Welcome to 6517 Hubbardton Way, Springfield, VA 22150! This beautifully maintained 3-bedroom, 2.5-bathroom townhouse offers a perfect blend of comfort and convenience in a prime location. The open-concept main level is filled with natural light complemented by hardwood throughout. Its modern kitchen dazzles with granite countertops white soft-close cabinets, granite countertops, tiled backsplash, stainless appliances, a quartz island, recessed lighting, tile floor, and a unique coffee station. The kitchen leads to the fenced backyard where you can enjoy a garden or entertain on the deck. Upstairs, the spacious primary suite features a walk-in closet and an ensuite bath. Downstairs you will find a perfect recreation room with brand new floors and paint (2024). Other recent updates include the hot water heater (2022), windows (2020), and roof (2019). Located in a sought-after community, you're just minutes from shopping, dining, and major commuter routes. This home is move-in ready and waiting for you! VA ASSUMABLE LOAN with $373,913 principal at 2.25%.
Location
State VA
County Fairfax
Zoning 308
Rooms
Basement Fully Finished
Interior
Interior Features Wood Floors, Window Treatments, Walk-in Closet(s), Upgraded Countertops, Primary Bath(s), Kitchen - Island, Formal/Separate Dining Room, Ceiling Fan(s)
Hot Water Electric
Heating Heat Pump(s)
Cooling Central A/C
Fireplaces Number 1
Equipment Built-In Microwave, Dishwasher, Disposal, Dryer - Electric, Microwave, Oven/Range - Electric, Water Heater, Washer, Refrigerator
Fireplace Y
Appliance Built-In Microwave, Dishwasher, Disposal, Dryer - Electric, Microwave, Oven/Range - Electric, Water Heater, Washer, Refrigerator
Heat Source Electric
Exterior
Parking Features Basement Garage
Garage Spaces 2.0
Water Access N
Accessibility None
Attached Garage 1
Total Parking Spaces 2
Garage Y
Building
Story 3
Foundation Slab
Sewer Public Sewer
Water Public
Architectural Style Colonial
Level or Stories 3
Additional Building Above Grade, Below Grade
New Construction N
Schools
School District Fairfax County Public Schools
Others
Senior Community No
Tax ID 0901 18 0158
Ownership Fee Simple
SqFt Source Assessor
Acceptable Financing Assumption, VA
Listing Terms Assumption, VA
Financing Assumption,VA
Special Listing Condition Standard
Read Less

Bought with Andres Garcia • Compass
GET MORE INFORMATION




