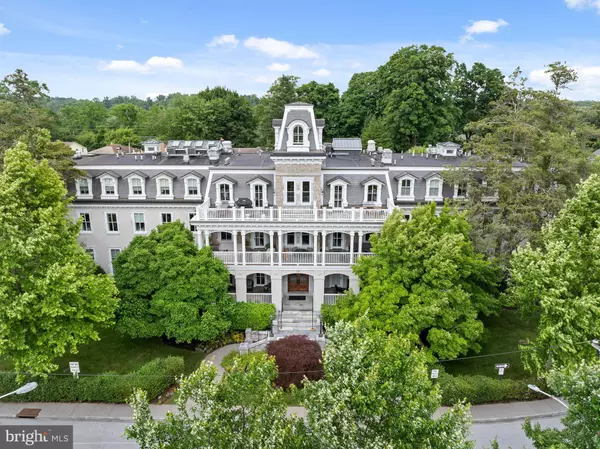For more information regarding the value of a property, please contact us for a free consultation.
40 LOUELLA CT #C2 Wayne, PA 19087
Want to know what your home might be worth? Contact us for a FREE valuation!

Our team is ready to help you sell your home for the highest possible price ASAP
Key Details
Sold Price $862,500
Property Type Condo
Sub Type Condo/Co-op
Listing Status Sold
Purchase Type For Sale
Square Footage 1,512 sqft
Price per Sqft $570
Subdivision Louella House
MLS Listing ID PADE2069104
Sold Date 11/01/24
Style Colonial
Bedrooms 2
Full Baths 2
Condo Fees $1,028/mo
HOA Y/N N
Abv Grd Liv Area 1,512
Originating Board BRIGHT
Year Built 1865
Annual Tax Amount $14,738
Tax Year 2024
Lot Dimensions 0.00 x 0.00
Property Description
Welcome to 40 Louella Ct, Unit C2, an exquisite condo nestled in the stunning historic LOUELLA HOUSE that has graced the Wayne community since 1865. Completely renovated in 2013 by C.F. Holloway, it was masterfully restored into 11 luxurious condominiums offering the perfect blend of historic charm and modern elegance. Situated in the highly sought-after "Walk to Wayne" area, this condo provides unparalleled convenience with easy access to upscale dining, shopping, and entertainment options. This immaculate 2-Bedroom, 2-Bathroom home boasts over 1,500 square feet of living space with an open-concept layout and an abundance of natural light. Upon opening the mahogany front door one is "wowed" by soaring ceilings, custom millwork, expansive windows, and a welcoming gas fireplace in the exquisite Living Room. Gleaming hardwood floors seamlessly connect all of the eloquent spaces and gracefully lead into the the state-of-the-art Kitchen which is a chef's dream, featuring top-of-the-line stainless steel appliances, custom cabinetry, granite countertops, and cozy banquette for informal dining. The expansive Primary Suite offers a private oasis with a spa-like en-suite Bathroom, complete with a glass-enclosed shower, and dual vanities. An amazing walk-in closet with marble top center island and custom outfitting adds to the luxurious feel of the Primary Suite. The Second Bedroom is serviced by a beautifully appointed Hall Bathroom also with marble finishes. Relax and unwind on one of the buildings coveted PRIVATE covered Porches, offering additional square footage to be enjoyed daily and entertained on often. Residents of Louella House enjoy access to a range of amenities, including a fitness center, billiard/party room, and secure underground parking with elevator access directly to the unit. With easy access to major highways and public transportation, commuting to Philadelphia and other nearby areas is a breeze. Experience the epitome of luxury living at Louella House , and don’t miss your chance to "right size" in one of Wayne's most treasured gems offering a carefree lifestyle that promises to make all of your dreams come true.... Schedule a private tour today...SHOWINGS BEGIN MONDAY JUNE 10th.
Location
State PA
County Delaware
Area Radnor Twp (10436)
Zoning RESIDENTIAL
Rooms
Other Rooms Living Room, Primary Bedroom, Bedroom 2, Kitchen, Breakfast Room, Laundry, Bathroom 2, Primary Bathroom
Basement Full
Main Level Bedrooms 2
Interior
Interior Features Bar, Breakfast Area, Built-Ins, Ceiling Fan(s), Crown Moldings, Elevator, Entry Level Bedroom, Family Room Off Kitchen, Kitchen - Eat-In, Kitchen - Gourmet, Kitchen - Table Space, Primary Bath(s), Recessed Lighting, Bathroom - Stall Shower, Upgraded Countertops, Walk-in Closet(s), Wet/Dry Bar, Wood Floors, Curved Staircase, Dining Area, Bathroom - Tub Shower
Hot Water Natural Gas
Heating Forced Air
Cooling Central A/C
Flooring Hardwood, Marble
Fireplaces Number 1
Fireplaces Type Mantel(s), Gas/Propane, Marble
Equipment Built-In Microwave, Dishwasher, Disposal, Dryer - Front Loading, Oven/Range - Gas, Refrigerator, Washer - Front Loading, Stainless Steel Appliances, Water Heater - Tankless
Fireplace Y
Window Features Energy Efficient
Appliance Built-In Microwave, Dishwasher, Disposal, Dryer - Front Loading, Oven/Range - Gas, Refrigerator, Washer - Front Loading, Stainless Steel Appliances, Water Heater - Tankless
Heat Source Natural Gas
Laundry Main Floor, Washer In Unit, Dryer In Unit
Exterior
Exterior Feature Balcony, Terrace
Parking Features Garage - Side Entry, Garage Door Opener, Inside Access, Oversized, Underground
Garage Spaces 2.0
Parking On Site 2
Amenities Available Billiard Room, Common Grounds, Elevator, Exercise Room, Extra Storage, Jog/Walk Path, Meeting Room, Other, Party Room, Reserved/Assigned Parking, Bar/Lounge, Fitness Center, Game Room
Water Access N
View Courtyard
Accessibility Elevator
Porch Balcony, Terrace
Attached Garage 2
Total Parking Spaces 2
Garage Y
Building
Story 1
Unit Features Garden 1 - 4 Floors
Sewer Public Sewer
Water Public
Architectural Style Colonial
Level or Stories 1
Additional Building Above Grade, Below Grade
New Construction N
Schools
School District Radnor Township
Others
Pets Allowed Y
HOA Fee Include All Ground Fee,Common Area Maintenance,Ext Bldg Maint,Lawn Maintenance,Other,Snow Removal,Trash,Management
Senior Community No
Tax ID 36-01-00333-07
Ownership Condominium
Special Listing Condition Standard
Pets Allowed No Pet Restrictions
Read Less

Bought with Jody L Kotler • Keller Williams Main Line
GET MORE INFORMATION




