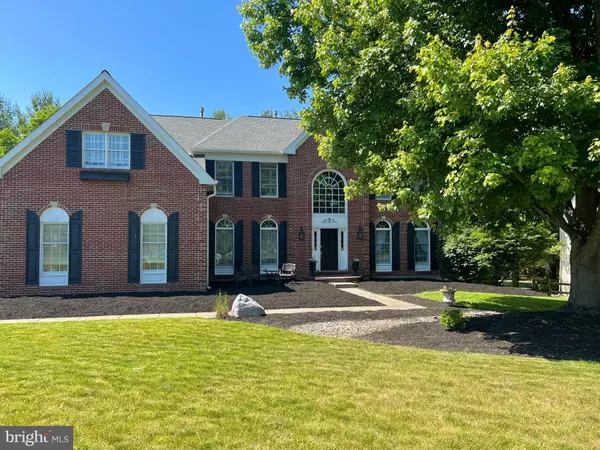For more information regarding the value of a property, please contact us for a free consultation.
1198 WATERWHEEL DR Yardley, PA 19067
Want to know what your home might be worth? Contact us for a FREE valuation!

Our team is ready to help you sell your home for the highest possible price ASAP
Key Details
Sold Price $1,100,000
Property Type Single Family Home
Sub Type Detached
Listing Status Sold
Purchase Type For Sale
Square Footage 3,774 sqft
Price per Sqft $291
Subdivision Mill Run
MLS Listing ID PABU2077368
Sold Date 10/29/24
Style Colonial
Bedrooms 4
Full Baths 3
Half Baths 1
HOA Y/N N
Abv Grd Liv Area 3,774
Originating Board BRIGHT
Year Built 1993
Annual Tax Amount $15,210
Tax Year 2024
Lot Size 0.380 Acres
Acres 0.38
Lot Dimensions 0.00 x 0.00
Property Description
PHOTOS COMING THURSDAY 9/12! Proudly presenting an exceptional brick front, center hall colonial sure to check many boxes. The front entrance is two story that showcases the center hall of the second floor, with a large dining and living room on either side of the foyer. Walking through the hallway and toward the back of the home you will be blown away by the custom built gourmet kitchen with granite countertops, stainless steel appliances, an oversized refrigerator & freezer, two pantries and two islands. The family room off of the kitchen is a two story room with hardwood flooring and a wood burning fireplace. Don't forget to check out the office tucked away off of the family room that can double back as a playroom for some. Moving upstairs you will find 4 bedrooms and 3 full baths. The oversized primary bedroom has a sitting room that some in this neighborhood have opted to make into a fifth bedroom. Once you see the size of the primary bedroom, bathroom and closets you will understand why some have opted for the fifth bedroom. The second level has three additional bedrooms, one with its own private bathroom. The hallway bathroom renovation was completed only days ago - it's a must see. The finished walk-out lower level was created to have plenty of space for entertaining, hanging out and even a home gym. This level provides lots of light with windows and glass sliding doors out to a brick patio. It even has a large storage side with its own exit doors and windows that is also being used as a hobby room. This home is tucked away in a quiet pocket of Lower Makefield in walking distance to the baseball fields, softball fields, library, community pool, kids kingdom, Gaga courts, basketball courts, tennis, nature trails and more. Don't miss the opportunity to preview this home. Upgrades to Note: Roof, gutters, downspouts and shutters (2018); 2 zones HVAC (2021); architectural garage doors (2016); Kitchen (2019); Upstairs Hallway bath (2024); Gas fireplace living room (2021).
Location
State PA
County Bucks
Area Lower Makefield Twp (10120)
Zoning R2
Rooms
Basement Daylight, Partial, Full, Partially Finished, Poured Concrete, Rear Entrance, Walkout Level, Windows
Main Level Bedrooms 4
Interior
Interior Features Primary Bath(s), Kitchen - Island, Butlers Pantry, Skylight(s), Ceiling Fan(s), WhirlPool/HotTub, Air Filter System, Wet/Dry Bar, Bathroom - Stall Shower, Dining Area
Hot Water Natural Gas
Heating Forced Air
Cooling Central A/C
Fireplaces Number 2
Fireplaces Type Brick, Marble
Fireplace Y
Window Features Bay/Bow
Heat Source Natural Gas
Laundry Main Floor
Exterior
Exterior Feature Deck(s)
Parking Features Garage Door Opener
Garage Spaces 3.0
Fence Other
Utilities Available Cable TV
Water Access N
Roof Type Shingle
Accessibility None
Porch Deck(s)
Attached Garage 3
Total Parking Spaces 3
Garage Y
Building
Lot Description Front Yard, Rear Yard, SideYard(s)
Story 2
Foundation Concrete Perimeter
Sewer Public Sewer
Water Public
Architectural Style Colonial
Level or Stories 2
Additional Building Above Grade
Structure Type Cathedral Ceilings,9'+ Ceilings,High
New Construction N
Schools
Elementary Schools Edgewood
Middle Schools Boehm
High Schools Pennsbury
School District Pennsbury
Others
Senior Community No
Tax ID 20-061-038
Ownership Fee Simple
SqFt Source Estimated
Security Features Security System
Special Listing Condition Standard
Read Less

Bought with Jay R Dave • Equity Pennsylvania Real Estate
GET MORE INFORMATION




