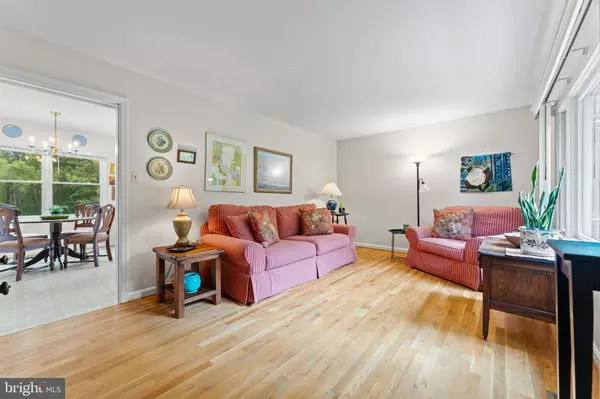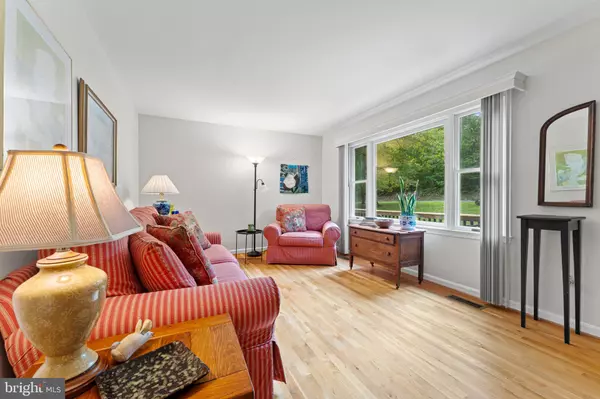For more information regarding the value of a property, please contact us for a free consultation.
1056 MEANDER RUN RD Locust Dale, VA 22948
Want to know what your home might be worth? Contact us for a FREE valuation!

Our team is ready to help you sell your home for the highest possible price ASAP
Key Details
Sold Price $385,000
Property Type Single Family Home
Sub Type Detached
Listing Status Sold
Purchase Type For Sale
Square Footage 1,200 sqft
Price per Sqft $320
Subdivision Meander Farm Estates
MLS Listing ID VAMA2001888
Sold Date 10/28/24
Style Ranch/Rambler
Bedrooms 3
Full Baths 2
HOA Fees $2/ann
HOA Y/N Y
Abv Grd Liv Area 1,200
Originating Board BRIGHT
Year Built 2001
Annual Tax Amount $1,427
Tax Year 2022
Lot Size 5.330 Acres
Acres 5.33
Property Description
This charming and bright ranch-style home offers 3 generous bedrooms and 2 full bathrooms and sits on just over 5 serene acres. Upon entering the large living room area you’ll find solid hardwood oak floors that flow throughout the main living areas. Enjoy the convenience of a primary bedroom with attached private full bathroom, main-level laundry and ample closet space. The unfinished walkout basement is ready for whatever you have in store. It is already outfitted with LED lighting, insulation, and a rough-in for an additional bathroom or laundry area. With views from every room, you can enjoy the tranquility of nature and the privacy of this expansive lot. Enjoy seamless indoor-outdoor living on the newly resurfaced wrap-around deck (2024), perfect for taking in the peaceful surroundings and backyard entertaining. The large storage building with a garage-style pull-up door provides ample storage. Recent updates include HVAC (2020) and a water treatment system (2021), washer (2023), and stainless dishwasher (2024).
Enjoy country living while being conveniently located on a paved road near Orange (10 mi), Culpeper and its AMTRAK Station (12 mi), and Madison (12 mi). Explore the area's many attractions, including the Blue Ridge Mountains, Shenandoah National Park, local wineries, breweries, shopping districts, rivers, and historical sites.
Location
State VA
County Madison
Zoning A1
Direction West
Rooms
Other Rooms Living Room, Primary Bedroom, Bedroom 2, Bedroom 3, Kitchen, Basement, Laundry, Primary Bathroom, Full Bath
Basement Full, Daylight, Partial, Interior Access, Outside Entrance, Poured Concrete, Rough Bath Plumb, Walkout Level, Windows
Main Level Bedrooms 3
Interior
Interior Features Ceiling Fan(s), Combination Kitchen/Dining, Entry Level Bedroom, Primary Bedroom - Bay Front, Primary Bath(s), Water Treat System, Wood Floors
Hot Water Electric
Heating Heat Pump(s), Heat Pump - Electric BackUp
Cooling Central A/C
Flooring Hardwood, Vinyl
Equipment Dishwasher, Icemaker, Oven - Self Cleaning, Oven/Range - Electric, Range Hood, Refrigerator, Washer, Water Heater, Dryer - Electric
Fireplace N
Window Features Double Hung,Insulated
Appliance Dishwasher, Icemaker, Oven - Self Cleaning, Oven/Range - Electric, Range Hood, Refrigerator, Washer, Water Heater, Dryer - Electric
Heat Source Electric
Laundry Main Floor
Exterior
Exterior Feature Deck(s), Wrap Around
Garage Spaces 8.0
Utilities Available Cable TV, Phone Available, Above Ground
Water Access N
View Garden/Lawn, Trees/Woods
Street Surface Paved
Accessibility 2+ Access Exits
Porch Deck(s), Wrap Around
Total Parking Spaces 8
Garage N
Building
Lot Description Backs to Trees, Partly Wooded
Story 2
Foundation Active Radon Mitigation, Concrete Perimeter
Sewer On Site Septic
Water Well
Architectural Style Ranch/Rambler
Level or Stories 2
Additional Building Above Grade, Below Grade
Structure Type Dry Wall
New Construction N
Schools
School District Madison County Public Schools
Others
Senior Community No
Tax ID 52 23
Ownership Fee Simple
SqFt Source Assessor
Acceptable Financing Conventional
Listing Terms Conventional
Financing Conventional
Special Listing Condition Standard
Read Less

Bought with NON MEMBER • Non Subscribing Office
GET MORE INFORMATION




