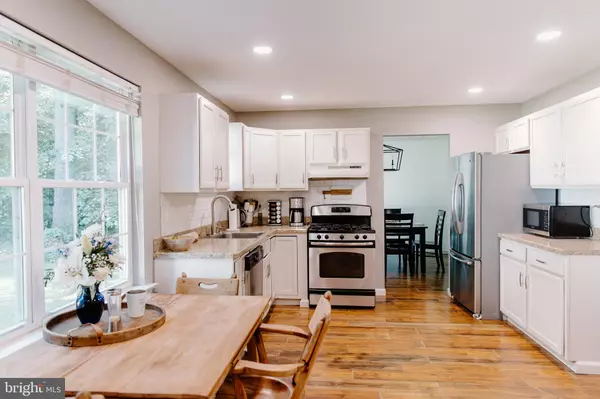For more information regarding the value of a property, please contact us for a free consultation.
102 DEBBIE DR Coatesville, PA 19320
Want to know what your home might be worth? Contact us for a FREE valuation!

Our team is ready to help you sell your home for the highest possible price ASAP
Key Details
Sold Price $410,000
Property Type Single Family Home
Sub Type Detached
Listing Status Sold
Purchase Type For Sale
Square Footage 1,556 sqft
Price per Sqft $263
Subdivision Phillipsville Ests
MLS Listing ID PACT2074364
Sold Date 10/28/24
Style Traditional
Bedrooms 3
Full Baths 2
Half Baths 1
HOA Y/N N
Abv Grd Liv Area 1,556
Originating Board BRIGHT
Year Built 1994
Annual Tax Amount $6,179
Tax Year 2024
Lot Size 1.000 Acres
Acres 1.0
Lot Dimensions 0.00 x 0.00
Property Description
---Highest and Best Offers Due Monday by 6pm ----Embrace privacy and natural beauty with this 1 acre lot, beautifully set in a tranquil wooded area. This property includes a Pole Barn with 2 large Garage doors. The attached garage in conjunction with the large pole barn, make this a amazing place for a DIY'er or someone who is looking to store their vehicles.
You must take a look at the large master bathroom shower, which includes 3 large shower heads. The rustic family room has a tall ceilings, exposed beams and a fireplace that creates the perfect cozy hangout.
Located in the rear of the property is the Large Pole Barn. It has two tall garage doors, and plenty of storage space in the loft.
Schedule your showing today!
Location
State PA
County Chester
Area West Caln Twp (10328)
Zoning R1
Rooms
Other Rooms Living Room, Dining Room, Primary Bedroom, Bedroom 2, Kitchen, Family Room, Bedroom 1, Attic
Basement Partially Finished
Interior
Interior Features Primary Bath(s), Kitchen - Eat-In, Ceiling Fan(s)
Hot Water Electric
Heating Forced Air
Cooling Central A/C
Flooring Vinyl, Partially Carpeted
Fireplaces Number 1
Furnishings No
Fireplace Y
Heat Source Propane - Owned
Laundry Main Floor
Exterior
Exterior Feature Patio(s)
Parking Features Built In, Garage - Front Entry, Inside Access
Garage Spaces 1.0
Utilities Available Propane
Water Access N
View Trees/Woods
Roof Type Pitched,Shingle
Accessibility None
Porch Patio(s)
Attached Garage 1
Total Parking Spaces 1
Garage Y
Building
Lot Description Level, Open, Front Yard, Rear Yard, SideYard(s)
Story 2
Foundation Block
Sewer On Site Septic
Water Well
Architectural Style Traditional
Level or Stories 2
Additional Building Above Grade, Below Grade
Structure Type Cathedral Ceilings,Beamed Ceilings,Dry Wall
New Construction N
Schools
School District Coatesville Area
Others
Senior Community No
Tax ID 28-08E-0023
Ownership Fee Simple
SqFt Source Estimated
Acceptable Financing Conventional, FHA, Cash
Listing Terms Conventional, FHA, Cash
Financing Conventional,FHA,Cash
Special Listing Condition Standard
Read Less

Bought with Abbey Jo Neidermyer • Iron Valley Real Estate of Lancaster
GET MORE INFORMATION




