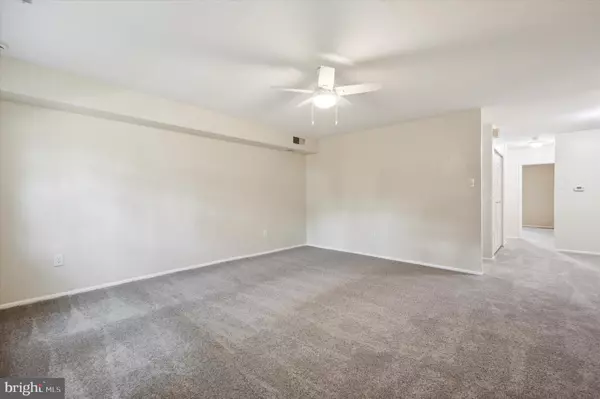For more information regarding the value of a property, please contact us for a free consultation.
63 CAVENDISH DR #63 Ambler, PA 19002
Want to know what your home might be worth? Contact us for a FREE valuation!

Our team is ready to help you sell your home for the highest possible price ASAP
Key Details
Sold Price $189,900
Property Type Condo
Sub Type Condo/Co-op
Listing Status Sold
Purchase Type For Sale
Square Footage 890 sqft
Price per Sqft $213
Subdivision Butler Park Condo
MLS Listing ID PAMC2116902
Sold Date 10/28/24
Style Unit/Flat
Bedrooms 1
Full Baths 1
Condo Fees $277/mo
HOA Y/N N
Abv Grd Liv Area 890
Originating Board BRIGHT
Year Built 1974
Annual Tax Amount $2,965
Tax Year 2023
Lot Size 890 Sqft
Acres 0.02
Lot Dimensions 1.00 x 0.00
Property Description
Welcome to 63 Cavendish Dr, a charming first-floor condo offering the convenience of single-level living in the highly sought-after Butler Park Condominiums! With walking distance to Ambler - This well-maintained home features 1 bedroom and 1 bathroom, complete with fresh carpet and new paint throughout. A bright and airy living room welcomes you, creating an inviting space to relax with a spacious kitchen just off the living room. The 1 bedroom boasts two walk-in closets, ceiling fan, and sliders that open to an outdoor patio—perfect for enjoying your morning coffee. The community provides one assigned parking space with additional parking for guests. Enjoy access to the outdoor swimming pool, which includes restrooms, tables, chairs, umbrellas, and a shaded pergola for relaxing. With its fantastic location, this condo is ideal for low-maintenance living!
Location
State PA
County Montgomery
Area Upper Dublin Twp (10654)
Zoning RESIDENTIAL
Rooms
Other Rooms Living Room, Kitchen, Bedroom 1
Main Level Bedrooms 1
Interior
Interior Features Bathroom - Tub Shower, Carpet, Ceiling Fan(s), Floor Plan - Traditional
Hot Water Electric
Heating Forced Air, Heat Pump(s)
Cooling Central A/C
Flooring Carpet, Ceramic Tile
Fireplace N
Heat Source Electric
Exterior
Exterior Feature Patio(s)
Parking On Site 1
Amenities Available Pool - Outdoor, Swimming Pool
Water Access N
Accessibility No Stairs
Porch Patio(s)
Garage N
Building
Story 1
Unit Features Garden 1 - 4 Floors
Foundation Concrete Perimeter
Sewer Public Sewer
Water Public
Architectural Style Unit/Flat
Level or Stories 1
Additional Building Above Grade, Below Grade
Structure Type Dry Wall
New Construction N
Schools
School District Upper Dublin
Others
Pets Allowed Y
HOA Fee Include Common Area Maintenance,Snow Removal,Trash,Water,Sewer,Lawn Maintenance,Ext Bldg Maint
Senior Community No
Tax ID 54-00-03935-628
Ownership Fee Simple
SqFt Source Assessor
Special Listing Condition Standard
Pets Allowed Size/Weight Restriction, Cats OK, Dogs OK, Number Limit
Read Less

Bought with Samantha N Goldenberg • Coldwell Banker Realty
GET MORE INFORMATION




