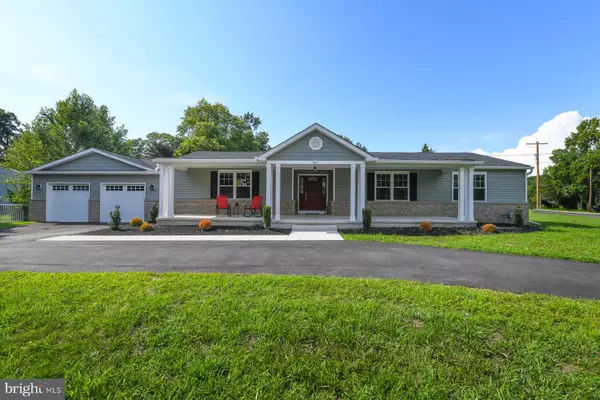For more information regarding the value of a property, please contact us for a free consultation.
505 E BUTTONWOOD ST Wenonah, NJ 08090
Want to know what your home might be worth? Contact us for a FREE valuation!

Our team is ready to help you sell your home for the highest possible price ASAP
Key Details
Sold Price $535,000
Property Type Single Family Home
Sub Type Detached
Listing Status Sold
Purchase Type For Sale
Square Footage 2,117 sqft
Price per Sqft $252
Subdivision Synnott Tract
MLS Listing ID NJGL2044712
Sold Date 10/25/24
Style Ranch/Rambler
Bedrooms 4
Full Baths 2
Half Baths 1
HOA Y/N N
Abv Grd Liv Area 2,117
Originating Board BRIGHT
Year Built 1960
Annual Tax Amount $7,433
Tax Year 2023
Lot Size 0.534 Acres
Acres 0.53
Lot Dimensions 155X150
Property Description
Welcome to this beautifully renovated rancher nestled in the desirable town of Wenonah. This spacious home boasts 4 bedrooms and 2.5 baths, providing ample space for comfortable living.
Step into the large eat-in kitchen featuring a charming breakfast nook, perfect for enjoying morning coffee or casual meals with loved ones. Entertain guests in style with a separate formal dining room, while the adjacent living room and family room offer cozy spaces for relaxation and gatherings.
Hardwood floors throughout add warmth and character to the home, while a full unfinished basement provides excellent storage or customization potential to suit your needs.
Conveniently located close to local shopping and major roadways, this home offers both tranquility and accessibility. Don't miss your chance to make this renovated rancher your own!
Location
State NJ
County Gloucester
Area Wenonah Boro (20819)
Zoning RESIDENTIAL
Rooms
Other Rooms Living Room, Dining Room, Primary Bedroom, Bedroom 2, Bedroom 3, Bedroom 4, Kitchen, Family Room, Attic
Basement Full
Main Level Bedrooms 4
Interior
Interior Features Primary Bath(s), Bathroom - Stall Shower, Kitchen - Eat-In
Hot Water Natural Gas
Heating Forced Air
Cooling Central A/C
Equipment Stainless Steel Appliances
Fireplace N
Appliance Stainless Steel Appliances
Heat Source Natural Gas
Laundry Lower Floor
Exterior
Parking Features Garage - Front Entry, Inside Access
Garage Spaces 2.0
Utilities Available Cable TV
Water Access N
Roof Type Shingle
Accessibility None
Total Parking Spaces 2
Garage Y
Building
Lot Description Corner, Level, Front Yard
Story 1
Foundation Other
Sewer Public Sewer
Water Public
Architectural Style Ranch/Rambler
Level or Stories 1
Additional Building Above Grade, Below Grade
New Construction N
Schools
School District Gateway Regional Schools
Others
Senior Community No
Tax ID 19-00026-00007
Ownership Fee Simple
SqFt Source Estimated
Acceptable Financing Conventional, VA, FHA 203(b)
Listing Terms Conventional, VA, FHA 203(b)
Financing Conventional,VA,FHA 203(b)
Special Listing Condition Standard
Read Less

Bought with Michael Chuppe • Weichert Realtors-Haddonfield
GET MORE INFORMATION




