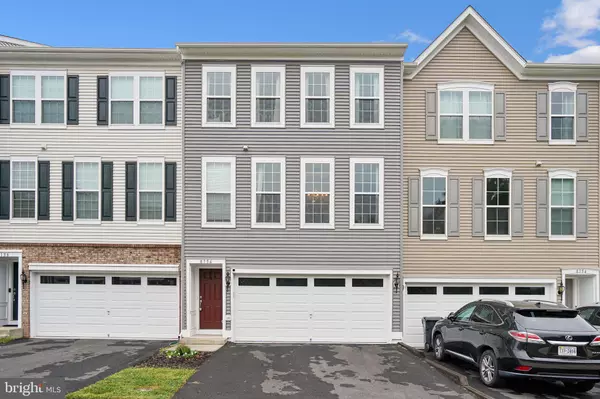For more information regarding the value of a property, please contact us for a free consultation.
8156 AGNES LN Manassas, VA 20110
Want to know what your home might be worth? Contact us for a FREE valuation!

Our team is ready to help you sell your home for the highest possible price ASAP
Key Details
Sold Price $600,000
Property Type Townhouse
Sub Type Interior Row/Townhouse
Listing Status Sold
Purchase Type For Sale
Square Footage 2,202 sqft
Price per Sqft $272
Subdivision Signal Hill
MLS Listing ID VAPW2078720
Sold Date 10/25/24
Style Transitional
Bedrooms 4
Full Baths 3
Half Baths 1
HOA Fees $95/mo
HOA Y/N Y
Abv Grd Liv Area 1,760
Originating Board BRIGHT
Year Built 2021
Annual Tax Amount $5,370
Tax Year 2024
Lot Size 1,846 Sqft
Acres 0.04
Property Description
Welcome to 8156 Agnes Ln, Manassas, VA—a home that perfectly blends style and comfort! This 4-bedroom, 3.5-bath, 3-story gem shines with bright, open spaces designed for modern living. The main level features a gourmet kitchen with sleek granite countertops, crisp white cabinetry, and stainless steel appliances, all flowing seamlessly into a spacious great room and dining area.
Upstairs, the primary suite offers a peaceful retreat with a generous walk-in closet and a beautifully appointed en-suite bath. Step outside to enjoy a fully fenced yard, complete with a charming patio and a low-maintenance deck—perfect for outdoor gatherings and relaxation. This isn't just a house; it's the home you've been waiting for. Shelves in the garage can convey. Schedule your visit today!
Location
State VA
County Prince William
Zoning PMR
Rooms
Basement Walkout Level
Interior
Interior Features Combination Kitchen/Dining, Combination Kitchen/Living, Kitchen - Island, Pantry, Walk-in Closet(s), Primary Bath(s), Recessed Lighting, Ceiling Fan(s)
Hot Water Natural Gas
Cooling Central A/C
Equipment Built-In Microwave, Dishwasher, Disposal, Built-In Range
Fireplace N
Appliance Built-In Microwave, Dishwasher, Disposal, Built-In Range
Heat Source Natural Gas
Laundry Upper Floor
Exterior
Exterior Feature Patio(s)
Parking Features Additional Storage Area
Garage Spaces 4.0
Fence Rear
Water Access N
Accessibility None
Porch Patio(s)
Attached Garage 2
Total Parking Spaces 4
Garage Y
Building
Lot Description Backs to Trees, No Thru Street, Rear Yard
Story 3
Foundation Other
Sewer Public Sewer
Water Public
Architectural Style Transitional
Level or Stories 3
Additional Building Above Grade, Below Grade
New Construction N
Schools
School District Prince William County Public Schools
Others
Senior Community No
Tax ID 7896-30-7997
Ownership Fee Simple
SqFt Source Assessor
Acceptable Financing Assumption
Listing Terms Assumption
Financing Assumption
Special Listing Condition Standard
Read Less

Bought with Gabriela Lozano Rendon • Samson Properties



