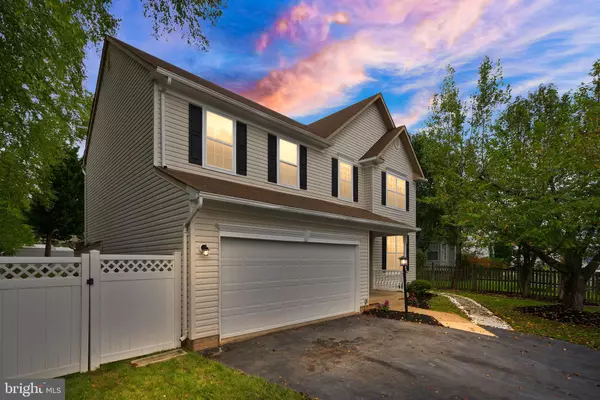For more information regarding the value of a property, please contact us for a free consultation.
6418 OSPREY CT Woodbridge, VA 22193
Want to know what your home might be worth? Contact us for a FREE valuation!

Our team is ready to help you sell your home for the highest possible price ASAP
Key Details
Sold Price $665,000
Property Type Single Family Home
Sub Type Detached
Listing Status Sold
Purchase Type For Sale
Square Footage 3,024 sqft
Price per Sqft $219
Subdivision Dale City
MLS Listing ID VAPW2079702
Sold Date 10/24/24
Style Colonial
Bedrooms 4
Full Baths 3
Half Baths 1
HOA Y/N N
Abv Grd Liv Area 2,124
Originating Board BRIGHT
Year Built 1999
Annual Tax Amount $5,955
Tax Year 2024
Lot Size 7,448 Sqft
Acres 0.17
Property Description
Welcome to this stunning 4-bedroom, 3.5-bathroom home in Dale City, where luxury meets convenience. This property boasts fully updated bathrooms, gleaming hardwood floors, and fresh paint throughout. The main level is an entertainer's dream, featuring a kitchen with stainless steel appliances, a cozy family room with elegant trey ceilings and a fireplace, a formal dining and living room, and a sunroom that opens to a private below-ground POOL. Upstairs, you’ll find four spacious bedrooms and two full bathrooms, perfect for family living. The finished basement offers endless possibilities with its second kitchen, three additional rooms, a full bathroom, and its own private entrance—ideal for guests or rental income.
With no HOA, a two-car garage, and beautifully landscaped surroundings, this home provides the perfect blend of privacy and comfort. Its prime location offers easy access to I-95, VRE, and commuter lots, making it a commuter's paradise. Don’t miss the chance to call this move-in-ready gem your own!
Location
State VA
County Prince William
Zoning RPC
Rooms
Other Rooms Living Room, Dining Room, Kitchen, Family Room, Laundry
Basement Fully Finished
Interior
Hot Water Natural Gas
Cooling Energy Star Cooling System, Central A/C
Flooring Hardwood
Fireplaces Number 1
Fireplace Y
Heat Source Natural Gas
Exterior
Parking Features Garage - Front Entry
Garage Spaces 2.0
Water Access N
Roof Type Shingle
Accessibility None
Attached Garage 2
Total Parking Spaces 2
Garage Y
Building
Story 3
Foundation Block
Sewer Public Sewer, Public Septic
Water Public
Architectural Style Colonial
Level or Stories 3
Additional Building Above Grade, Below Grade
New Construction N
Schools
Elementary Schools Rosa Parks
Middle Schools Saunders
High Schools Hylton
School District Prince William County Public Schools
Others
Senior Community No
Tax ID 7992-78-3213
Ownership Fee Simple
SqFt Source Estimated
Acceptable Financing Conventional
Listing Terms Conventional
Financing Conventional
Special Listing Condition Standard
Read Less

Bought with Kalyan S. Karki • Pearson Smith Realty, LLC
GET MORE INFORMATION




