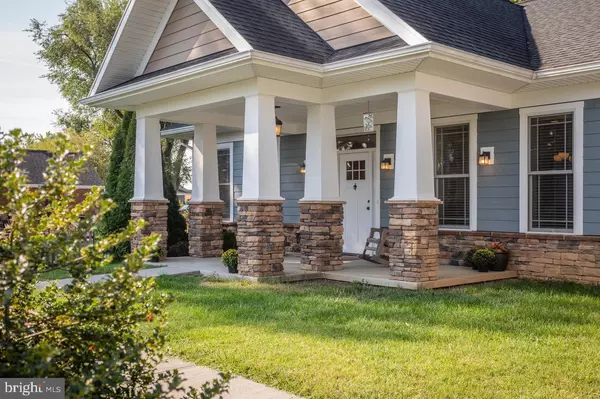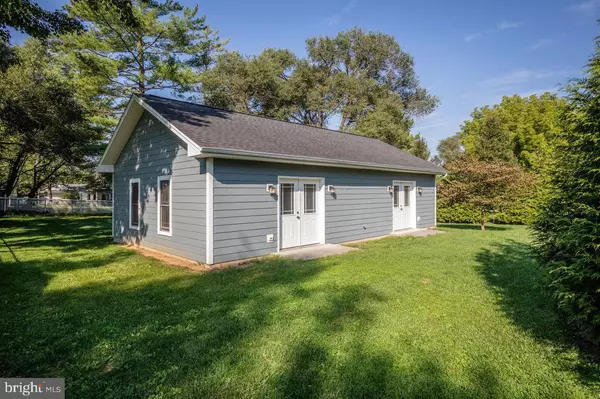For more information regarding the value of a property, please contact us for a free consultation.
651 NEW YORK AVE Harrisonburg, VA 22801
Want to know what your home might be worth? Contact us for a FREE valuation!

Our team is ready to help you sell your home for the highest possible price ASAP
Key Details
Sold Price $670,000
Property Type Single Family Home
Sub Type Detached
Listing Status Sold
Purchase Type For Sale
Square Footage 3,211 sqft
Price per Sqft $208
Subdivision Sunset Heights
MLS Listing ID VAHC2000328
Sold Date 10/22/24
Style Craftsman
Bedrooms 3
Full Baths 2
Half Baths 1
HOA Y/N N
Abv Grd Liv Area 3,211
Originating Board BRIGHT
Year Built 2016
Annual Tax Amount $4,862
Tax Year 2024
Lot Size 0.482 Acres
Acres 0.48
Property Description
"Honey, this is the one we've been looking for!" This 2016 modern craftsman combines the convenient location and charm of Sunset Heights with the features and comforts of newer construction, including super-energy-efficient ICF walls. This home embraces one-level living, with everything you need on the main level and low-threshold entry doors. Outdoor living is a breeze, whether in the screened porch or on any of the 3
covered porches, with the front porch being the perfect location to watch the July 4 fireworks over Westover Park. The great room is the perfect open-concept gathering spot, with cozy gas travertine fireplace and open sightlines throughout. Upstairs, you'll find a great bonus room for media or hobbies,
and plenty of attic storage. Let Fido run out the back door into the fenced yard to keep you company in the most fantastic "we-shed" you've ever seen! 24 x 40 outbuilding, with hardie plank to match the main home, this building is split straight down the middle, with one side completely finished by mini-split, and both sides accessed by double doors. Office, wood shop, gym, craft room, art studio; the options are limitless, and there's even plumbing available if your shed plans require. Schedule your showing today!
Location
State VA
County Harrisonburg City
Zoning R1
Rooms
Main Level Bedrooms 3
Interior
Interior Features Attic, Bathroom - Walk-In Shower, Breakfast Area, Built-Ins, Entry Level Bedroom, Floor Plan - Open, Kitchen - Island, Kitchen - Eat-In, Pantry, Walk-in Closet(s)
Hot Water Electric
Heating Heat Pump - Gas BackUp
Cooling Central A/C, Heat Pump(s)
Flooring Hardwood, Carpet
Fireplaces Number 1
Fireplaces Type Gas/Propane
Equipment Built-In Microwave, Dishwasher, Disposal, Dryer - Electric, Oven/Range - Electric, Refrigerator, Washer
Furnishings No
Fireplace Y
Appliance Built-In Microwave, Dishwasher, Disposal, Dryer - Electric, Oven/Range - Electric, Refrigerator, Washer
Heat Source Electric
Laundry Main Floor
Exterior
Exterior Feature Patio(s), Porch(es), Screened
Parking Features Garage - Front Entry, Garage Door Opener, Inside Access
Garage Spaces 2.0
Water Access N
Roof Type Architectural Shingle
Accessibility None
Porch Patio(s), Porch(es), Screened
Attached Garage 2
Total Parking Spaces 2
Garage Y
Building
Story 1.5
Foundation Block, Concrete Perimeter
Sewer Public Sewer
Water Public
Architectural Style Craftsman
Level or Stories 1.5
Additional Building Above Grade
Structure Type 9'+ Ceilings
New Construction N
Schools
Elementary Schools Keister
Middle Schools Thomas Harrison
High Schools Harrisonburg
School District Harrisonburg City Public Schools
Others
Senior Community No
Tax ID 023-H-18
Ownership Fee Simple
SqFt Source Assessor
Special Listing Condition Standard
Read Less

Bought with NON MEMBER • Non Subscribing Office
GET MORE INFORMATION




