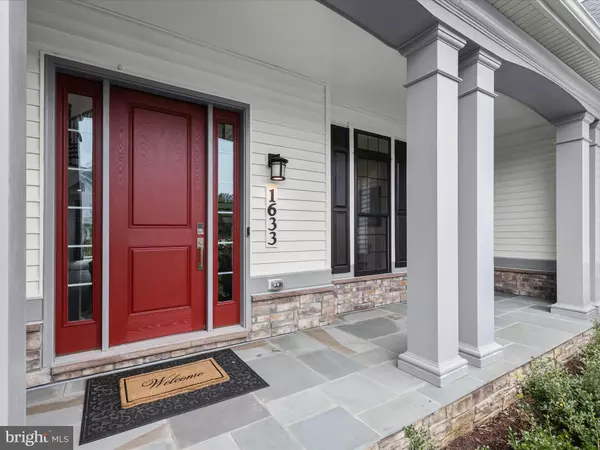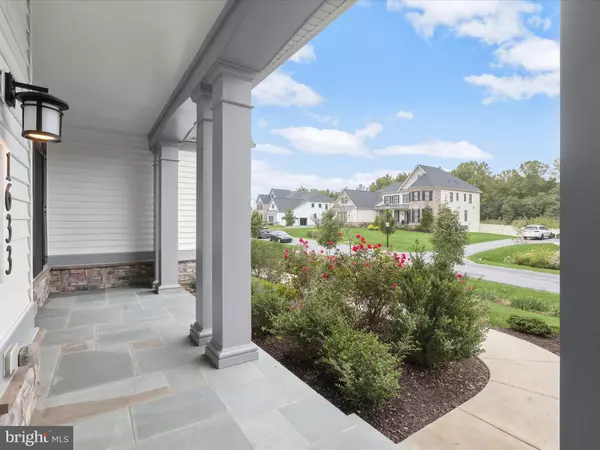For more information regarding the value of a property, please contact us for a free consultation.
1633 GRAND MEADOW DR Gambrills, MD 21054
Want to know what your home might be worth? Contact us for a FREE valuation!

Our team is ready to help you sell your home for the highest possible price ASAP
Key Details
Sold Price $1,675,000
Property Type Single Family Home
Sub Type Detached
Listing Status Sold
Purchase Type For Sale
Square Footage 6,078 sqft
Price per Sqft $275
Subdivision The Ridings At North Branch
MLS Listing ID MDAA2090494
Sold Date 10/22/24
Style Colonial
Bedrooms 5
Full Baths 4
HOA Fees $165/mo
HOA Y/N Y
Abv Grd Liv Area 6,078
Originating Board BRIGHT
Year Built 2019
Annual Tax Amount $11,786
Tax Year 2024
Lot Size 0.500 Acres
Acres 0.5
Property Description
Welcome home to 1633 Grand Meadow Drive - a premiere offering in the showstopping modern farmhouse style community of The Ridings at North Branch. At nearly 9,000 total square feet, this Ridgeview model was the largest floorplan offered by Toll Brothers when built in 2019. There’s an unparalleled level of detail to the endless upgrades throughout this 5 bedroom, 4 bathroom luxury masterpiece sited on a half acre lot with a wooded backdrop. This home features ten-foot ceilings throughout the first floor and nine-foot ceilings throughout the second floor.
The grand two-story foyer and eye-catching dual staircases immediately impress upon entry. Just beyond is the expansive family room complete with a fireplace and views of the deck and backyard. But what truly sets this home apart is the elegant main level bedroom and full bathroom just off the great room. Other main level highlights include the private study, formal dining room with extensive trim work, mudroom with built-in welcome center, and a covered patio with stone gas fireplace. The designer chef’s kitchen features best-in-class finishes like GE Monogram appliances, two-tone cabinetry, white quartz countertops, a walk-in pantry and a large center island that overlooks the sunlit breakfast area.
The upper level presents a large landing area and spacious flex space that could serve as an additional living room, play room, game room or office area. The sprawling primary bedroom features a tray ceiling, sitting room and two enormous walk-in closets. The lavish primary bathroom presents a freestanding bathtub, huge shower stall and dual vanities. Two of the additional upstairs bedrooms share a buddy bath while the guest suite boasts its own ensuite bathroom. A generous laundry room and convenient rear staircase leading to the kitchen are also found upstairs.
The location of The Ridings at North Branch could not be more ideal just minutes from highly-rated schools, brand-new shopping destinations and all major commuter routes. The community also features 150+ acres of green space and preserved natural areas with miles of walking trails. Undoubtedly one of the finest residences in Gambrills and one of the crown jewels of this community, 1633 Grand Meadow Drive truly transcends the ordinary.
Location
State MD
County Anne Arundel
Zoning RDL
Rooms
Basement Walkout Level
Main Level Bedrooms 1
Interior
Hot Water Natural Gas
Heating Heat Pump(s), Forced Air
Cooling Central A/C
Fireplaces Number 1
Fireplaces Type Gas/Propane
Equipment Dryer, Washer, Cooktop, Dishwasher, Exhaust Fan, Disposal, Microwave, Refrigerator, Icemaker, Oven - Wall
Fireplace Y
Window Features Double Pane
Appliance Dryer, Washer, Cooktop, Dishwasher, Exhaust Fan, Disposal, Microwave, Refrigerator, Icemaker, Oven - Wall
Heat Source Natural Gas
Laundry Upper Floor
Exterior
Exterior Feature Patio(s), Porch(es), Deck(s)
Parking Features Garage - Side Entry, Garage Door Opener
Garage Spaces 5.0
Amenities Available Bike Trail
Water Access N
View Trees/Woods
Roof Type Composite,Shingle
Accessibility None
Porch Patio(s), Porch(es), Deck(s)
Attached Garage 2
Total Parking Spaces 5
Garage Y
Building
Story 3
Foundation Slab
Sewer Public Sewer
Water Public
Architectural Style Colonial
Level or Stories 3
Additional Building Above Grade, Below Grade
New Construction N
Schools
Elementary Schools Crofton Meadows
Middle Schools Crofton
High Schools Crofton
School District Anne Arundel County Public Schools
Others
HOA Fee Include Management,Other
Senior Community No
Tax ID 020264390248951
Ownership Fee Simple
SqFt Source Assessor
Special Listing Condition Standard
Read Less

Bought with Kevin M Bonk • Keller Williams Flagship of Maryland
GET MORE INFORMATION




