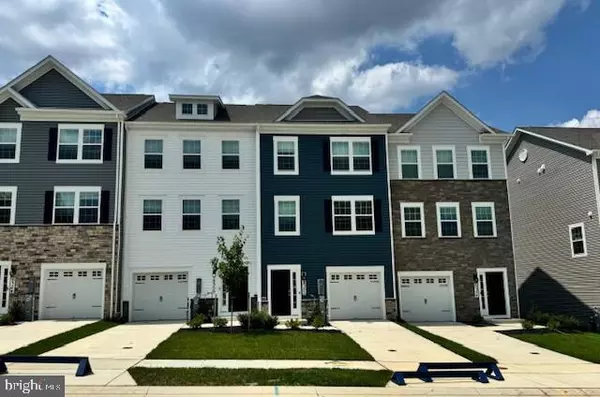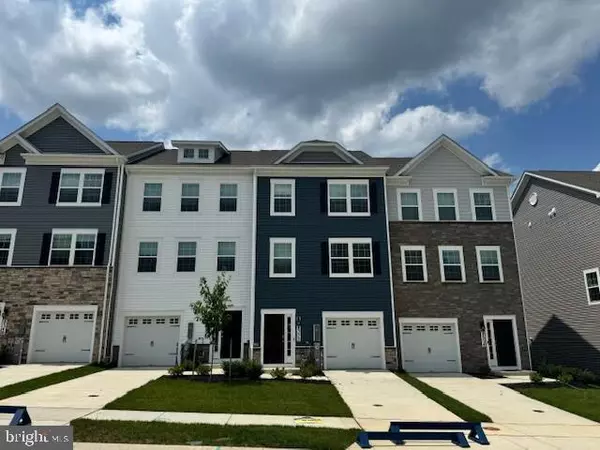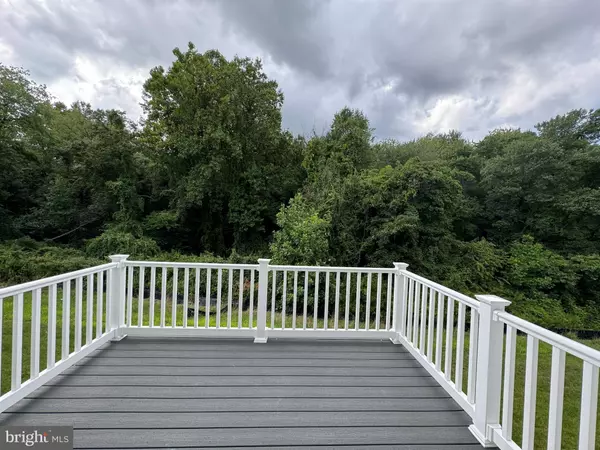For more information regarding the value of a property, please contact us for a free consultation.
8350 DIETER DR Rosedale, MD 21237
Want to know what your home might be worth? Contact us for a FREE valuation!

Our team is ready to help you sell your home for the highest possible price ASAP
Key Details
Sold Price $440,000
Property Type Townhouse
Sub Type Interior Row/Townhouse
Listing Status Sold
Purchase Type For Sale
Square Footage 1,969 sqft
Price per Sqft $223
Subdivision None Available
MLS Listing ID MDBC2095838
Sold Date 10/16/24
Style Traditional
Bedrooms 4
Full Baths 3
Half Baths 1
HOA Fees $84/mo
HOA Y/N Y
Abv Grd Liv Area 1,969
Originating Board BRIGHT
Year Built 2024
Tax Year 2023
Lot Size 2,300 Sqft
Acres 0.05
Property Description
IMMEDIATE MOVE IN!!!! Quick move in townhome located at White Marsh newest lifestyle community! A beautifully finished three bedroom 3 ½ bathroom home in the Villages of White Marsh an amenity packed community located within walking distance to the Avenue At White Marsh and easy access to major commuter routes. This popular floorplan offers 1,969 sq ft including 3 bedrooms and 3 ½ bathrooms across 3 levels, a 1 car garage, a smartly designed open main level with included deck on rear and smart home system! Upon entry find a bedroom and bathroom on the lower level perfect for guests or a home office. On the open main level find, an open great room and a gorgeous kitchen with an island with overhang for barstools. There are 3 large bedrooms and 2 more full baths on the upper floor with laundry closet. Closing cost help included with use of preferred lender! Call us today to schedule an appointment
Location
State MD
County Baltimore
Zoning REISDENTIAL
Rooms
Other Rooms Primary Bedroom, Bedroom 2, Bedroom 3, Bedroom 4, Kitchen, Foyer, Great Room, Laundry, Bathroom 2, Bathroom 3, Primary Bathroom, Half Bath
Basement Fully Finished
Main Level Bedrooms 1
Interior
Interior Features Attic, Breakfast Area, Carpet, Floor Plan - Open, Kitchen - Island, Upgraded Countertops, Walk-in Closet(s)
Hot Water Natural Gas
Heating Central
Cooling Central A/C
Flooring Ceramic Tile, Carpet, Laminated
Equipment Disposal, Dishwasher, Microwave, Refrigerator
Appliance Disposal, Dishwasher, Microwave, Refrigerator
Heat Source Natural Gas
Laundry Upper Floor
Exterior
Parking Features Garage - Front Entry
Garage Spaces 1.0
Utilities Available Cable TV, Natural Gas Available, Sewer Available, Water Available
Water Access N
Roof Type Architectural Shingle
Accessibility None
Attached Garage 1
Total Parking Spaces 1
Garage Y
Building
Story 3
Foundation Slab
Sewer Public Sewer
Water Public
Architectural Style Traditional
Level or Stories 3
Additional Building Above Grade
Structure Type 9'+ Ceilings,Dry Wall
New Construction Y
Schools
Elementary Schools Rossville
Middle Schools Parkville
High Schools Overlea
School District Baltimore County Public Schools
Others
Senior Community No
Tax ID 04142500019105
Ownership Fee Simple
SqFt Source Estimated
Acceptable Financing Cash, Contract, Conventional, FHA, VA
Listing Terms Cash, Contract, Conventional, FHA, VA
Financing Cash,Contract,Conventional,FHA,VA
Special Listing Condition Standard
Read Less

Bought with Malcolm Freeman • Keller Williams Gateway LLC



