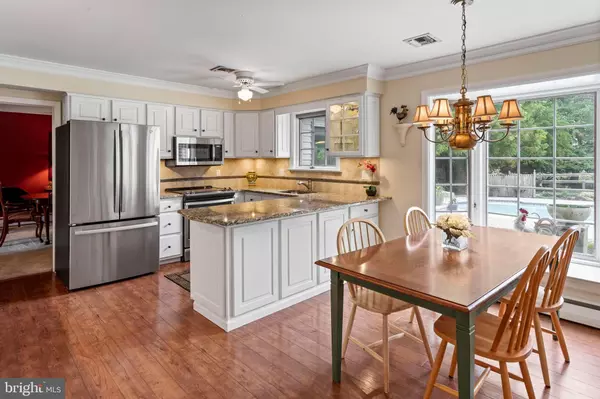For more information regarding the value of a property, please contact us for a free consultation.
783 HOOVER RD Blue Bell, PA 19422
Want to know what your home might be worth? Contact us for a FREE valuation!

Our team is ready to help you sell your home for the highest possible price ASAP
Key Details
Sold Price $901,000
Property Type Single Family Home
Sub Type Detached
Listing Status Sold
Purchase Type For Sale
Square Footage 2,380 sqft
Price per Sqft $378
Subdivision Maple Hill
MLS Listing ID PAMC2113086
Sold Date 10/18/24
Style Colonial,Traditional
Bedrooms 4
Full Baths 2
Half Baths 1
HOA Y/N N
Abv Grd Liv Area 2,380
Originating Board BRIGHT
Year Built 1974
Annual Tax Amount $7,500
Tax Year 2023
Lot Size 0.738 Acres
Acres 0.74
Lot Dimensions 158.00 x 0.00
Property Description
Welcome home to 783 Hoover Road. Located is sought after Wissahickon school district, this four bedroom, two and a half bath colonial home will surely check all the boxes. Enter through the charming front porch in the center hall with hardwood floors. To your left is a formal living room for entertaining, complete with built in shelving for collectables. Moving into the formal dining room to celebrate all your special occasions. Crown molding throught. Off the dining room is a fantastic sunroom addition, full of warmth and sunlight. Sliders will take you to your private oasis pool. Sunny days and BBQs are in the future. There's plenty of entertaining space between the pool patio surround and decking. Back inside, there is an updated eat in kitchen that opens to the sunken family room. A brick wall accents the fireplace perfectly. Off the family room is interior access to the garage and combination laundry and mudroom. There is even more space in the thoughtfully finished basement with bonus storage closets and a small workroom. Upstairs you will find the primary suite with its own bathroom. Three ample sized bedrooms and shared hall bathroom. As if the interior isn't enough of a delight, the outside surely will. You will find private tranquil views of the fenced in rear yard with mature trees and landscaping. This home is a 10/10 and will not disappoint!
Location
State PA
County Montgomery
Area Whitpain Twp (10666)
Zoning RESIDENTIAL
Rooms
Basement Fully Finished
Interior
Interior Features Built-Ins
Hot Water Oil
Heating Forced Air
Cooling Central A/C
Flooring Carpet, Hardwood
Fireplaces Number 1
Fireplace Y
Heat Source Oil, Propane - Leased
Laundry Main Floor
Exterior
Parking Features Garage - Front Entry, Inside Access
Garage Spaces 2.0
Fence Fully, Split Rail
Pool Concrete, In Ground
Water Access N
View Garden/Lawn, Trees/Woods
Accessibility None
Attached Garage 2
Total Parking Spaces 2
Garage Y
Building
Story 2
Foundation Block
Sewer Public Sewer
Water Public
Architectural Style Colonial, Traditional
Level or Stories 2
Additional Building Above Grade, Below Grade
New Construction N
Schools
School District Wissahickon
Others
Senior Community No
Tax ID 66-00-02773-005
Ownership Fee Simple
SqFt Source Assessor
Acceptable Financing Cash, Conventional
Listing Terms Cash, Conventional
Financing Cash,Conventional
Special Listing Condition Standard
Read Less

Bought with Andrew Joseph Lobosco • Keller Williams Main Line



