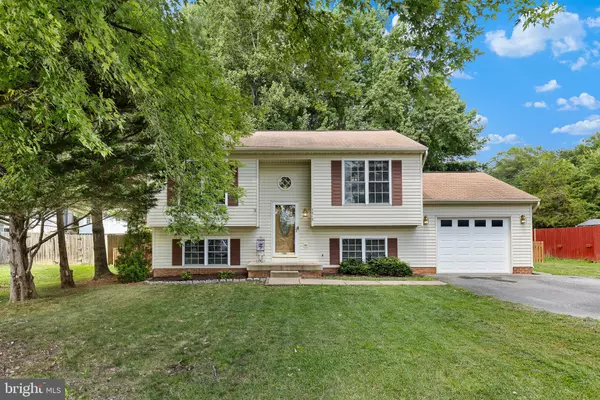For more information regarding the value of a property, please contact us for a free consultation.
7213 STONE CROSSING DR Fredericksburg, VA 22407
Want to know what your home might be worth? Contact us for a FREE valuation!

Our team is ready to help you sell your home for the highest possible price ASAP
Key Details
Sold Price $390,000
Property Type Single Family Home
Sub Type Detached
Listing Status Sold
Purchase Type For Sale
Square Footage 1,204 sqft
Price per Sqft $323
Subdivision Falcon Ridge
MLS Listing ID VASP2026940
Sold Date 10/17/24
Style Split Foyer
Bedrooms 3
Full Baths 2
HOA Fees $16/ann
HOA Y/N Y
Abv Grd Liv Area 820
Originating Board BRIGHT
Year Built 1998
Annual Tax Amount $2,021
Tax Year 2022
Lot Size 0.275 Acres
Acres 0.28
Property Description
Welcome to your new home! This charming 3-bedroom, 2-bathroom home offers the perfect blend of comfort and style. Step inside to discover a spacious and inviting open concept living area, ideal for relaxing or entertaining. The open floor plan flows into the eat-in kitchen. A second living area in the basement with two bedrooms and a full bathroom.
From the kitchen step outside, the fenced backyard is a true gem—offering a .27 acre fenced in flat lot backing to trees. The expansive deck is perfect for outdoor dining, summer barbecues, or simply unwinding with a good book.
Located in Falcon Ridge with easy access to all of what Route 3 has to offer, shopping and restaurants. For commuting there is easy access to commuter lots, VRE and express lanes.
Don’t miss the opportunity to make this delightful property your own. Schedule a visit today and experience all that this home has to offer!
Location
State VA
County Spotsylvania
Zoning R1
Rooms
Basement Garage Access, Fully Finished
Main Level Bedrooms 1
Interior
Hot Water Electric
Heating Heat Pump(s)
Cooling Heat Pump(s)
Fireplace N
Heat Source Electric
Exterior
Parking Features Garage Door Opener, Garage - Front Entry
Garage Spaces 1.0
Water Access N
Accessibility None
Attached Garage 1
Total Parking Spaces 1
Garage Y
Building
Story 2
Foundation Other
Sewer Public Sewer
Water Public
Architectural Style Split Foyer
Level or Stories 2
Additional Building Above Grade, Below Grade
New Construction N
Schools
Elementary Schools Harrison Road
Middle Schools Freedom
High Schools Riverbend
School District Spotsylvania County Public Schools
Others
Senior Community No
Tax ID 22S6-100-
Ownership Fee Simple
SqFt Source Assessor
Acceptable Financing FHA, Conventional, Cash, VA
Listing Terms FHA, Conventional, Cash, VA
Financing FHA,Conventional,Cash,VA
Special Listing Condition Standard
Read Less

Bought with Mayquel K Jurado • Samson Properties
GET MORE INFORMATION




