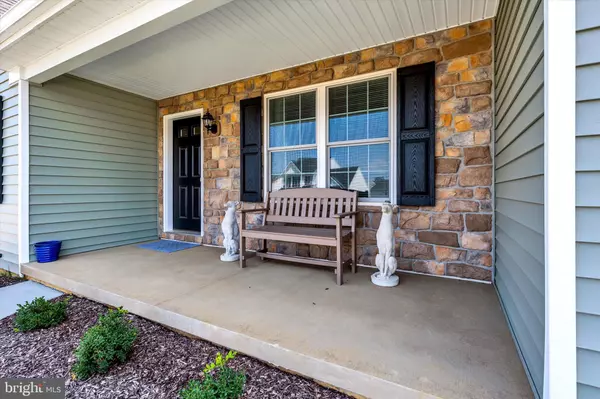For more information regarding the value of a property, please contact us for a free consultation.
112 CREEKSIDE DR New Providence, PA 17560
Want to know what your home might be worth? Contact us for a FREE valuation!

Our team is ready to help you sell your home for the highest possible price ASAP
Key Details
Sold Price $425,000
Property Type Single Family Home
Sub Type Detached
Listing Status Sold
Purchase Type For Sale
Square Footage 1,598 sqft
Price per Sqft $265
Subdivision Creekside
MLS Listing ID PALA2055104
Sold Date 10/16/24
Style Ranch/Rambler
Bedrooms 3
Full Baths 2
HOA Fees $55/mo
HOA Y/N Y
Abv Grd Liv Area 1,598
Originating Board BRIGHT
Year Built 2024
Tax Year 2024
Lot Size 9,583 Sqft
Acres 0.22
Property Description
A beautiful 3 bedroom, 2 bath, new construction ranch home in the desirable subdivision of Creekside! Built in 2024, you will fall in love with the open concept family room and kitchen, modern flooring, gas fireplace, and enclosed screened-in sunroom complete with a ceiling fan and composite deck! The kitchen is impressive with white cabinetry, granite countertops, double sink, breakfast bar, and stainless steel appliances. The main floor master suite has a walk-in closet, vaulted ceilings, and a master bath with lots of counterspace. The other two bedrooms are on the opposite side of the home for privacy and they have their own full bath. An added bonus is the huge basement just waiting for your finishing touches. Outside you will enjoy the spacious lot and backyard, and of course, the 2-car attached garage. Other notable features that the seller had upgraded and that were not included in their original purchase price include: upgrading the 2nd coat closet to a linen closet, additional shelving added to the master bedroom closet to create a double hanging system, ceiling fans with lights and remotes added to the family room, bedrooms and screened-in porch, landscape fabric and stones added under the porch, trash can/recycle bin pad added, and blinds and curtain rods installed on all windows! So call today for more details about this great home!
Location
State PA
County Lancaster
Area Providence Twp (10552)
Zoning RESIDENTIAL
Rooms
Other Rooms Living Room, Dining Room, Primary Bedroom, Bedroom 2, Bedroom 3, Kitchen
Basement Full, Unfinished
Main Level Bedrooms 3
Interior
Interior Features Dining Area, Floor Plan - Open, Kitchen - Island, Primary Bath(s), Walk-in Closet(s)
Hot Water Electric
Heating Heat Pump(s)
Cooling Central A/C
Flooring Vinyl
Fireplaces Number 1
Fireplaces Type Gas/Propane
Fireplace Y
Heat Source Electric
Laundry Main Floor
Exterior
Parking Features Garage - Front Entry
Garage Spaces 2.0
Water Access N
Roof Type Asphalt
Accessibility 32\"+ wide Doors
Attached Garage 2
Total Parking Spaces 2
Garage Y
Building
Story 1
Foundation Concrete Perimeter
Sewer Public Sewer
Water Public
Architectural Style Ranch/Rambler
Level or Stories 1
Additional Building Above Grade, Below Grade
Structure Type Dry Wall
New Construction N
Schools
School District Solanco
Others
HOA Fee Include Common Area Maintenance,Road Maintenance
Senior Community No
Tax ID 520-77175-0-0000
Ownership Fee Simple
SqFt Source Estimated
Special Listing Condition Standard
Read Less

Bought with Kiersten Alexander • Keller Williams Platinum Realty
GET MORE INFORMATION




