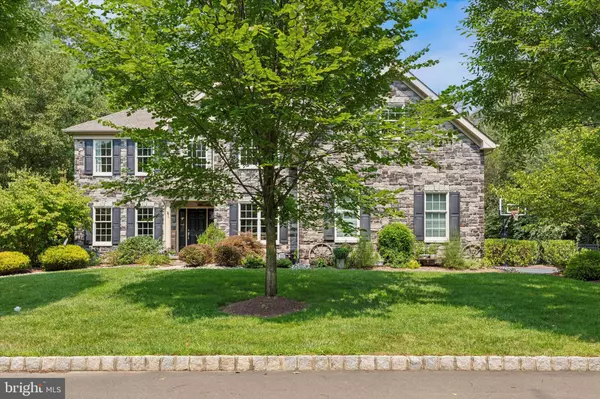For more information regarding the value of a property, please contact us for a free consultation.
2227 BELLFLOWER LN New Hope, PA 18938
Want to know what your home might be worth? Contact us for a FREE valuation!

Our team is ready to help you sell your home for the highest possible price ASAP
Key Details
Sold Price $1,075,000
Property Type Single Family Home
Sub Type Detached
Listing Status Sold
Purchase Type For Sale
Square Footage 5,022 sqft
Price per Sqft $214
Subdivision Upper Mountain Ests
MLS Listing ID PABU2077494
Sold Date 10/09/24
Style Colonial
Bedrooms 5
Full Baths 3
Half Baths 2
HOA Fees $100/mo
HOA Y/N Y
Abv Grd Liv Area 3,547
Originating Board BRIGHT
Year Built 2011
Annual Tax Amount $12,295
Tax Year 2024
Lot Size 0.785 Acres
Acres 0.78
Lot Dimensions 95.00 x IRR
Property Description
One of the last homes to be built in the sought after Upper Mountain Estates development, this beautiful home is situated on a cul-de-sac street and nestled next to wooded space behind. Tastefully appointed, neutrally decorated, and move in ready. The stone exterior and Hardi-Plank siding were installed in 2018, and it has been tastefully landscaped, all of these features give this home fantastic curb appeal along. A two-story foyer entrance is flooded with natural light and leads to the home office, a powder room and the formal living room and dining room. You’ll absolutely love the gourmet kitchen with granite countertops, maple cabinets, island workspace and an amazing workflow that you’re going to love for entertaining. The Jenn Air 6-burner gas range and range hood are the focal point of the space and will make cooking a joy in this well-designed space. French doors lead to the private fenced in wooded backyard and to a paver stone patio that also features a fireplace which is sure to be the gathering spot of choice on cool evenings. The family room features 2-story vaulted ceilings and a gas fireplace, as well as a secondary staircase to the second floor which makes for a great “up and down” flow. The first floor laundry room leads to the 3-car garage. From the main staircase, the right wing of the home is the primary suite with tray ceilings, a sitting area, and a large light-filled walk-in closet with a storage/organizing system and racks. The en-suite bath has an oversized shower, soaking tub, dual sink vanity and water closet. Down the hall you'll find another bedroom with an en-suite bathroom and walk in closet. The remaining 2 bedrooms share a Jack and Jill bathroom with a double vanity. In the basement you’ll find over 1400 square feet of living space. An additional half bath sits at the bottom of the steps as you make your way towards a luxurious custom bar handsomely appointed with dark cabinets, granite counters, a beverage fridge, a wine refrigerator, and a dishwasher for your convenience. The left side of the basement boasts a movie room and a fifth bedroom. Both A/C systems were newly installed in August 2024. Come visit 2227 Bellflower Lane and find your way home!
Location
State PA
County Bucks
Area Buckingham Twp (10106)
Zoning R2
Rooms
Other Rooms Living Room, Dining Room, Primary Bedroom, Bedroom 2, Bedroom 3, Bedroom 4, Bedroom 5, Kitchen, Family Room, Breakfast Room, Laundry, Recreation Room
Basement Poured Concrete
Interior
Interior Features 2nd Kitchen, Family Room Off Kitchen, Floor Plan - Open, Formal/Separate Dining Room, Kitchen - Eat-In, Primary Bath(s), Bathroom - Soaking Tub, Walk-in Closet(s)
Hot Water Natural Gas
Cooling Central A/C, Multi Units
Flooring Carpet, Ceramic Tile, Hardwood, Vinyl
Fireplaces Number 1
Fireplaces Type Gas/Propane
Equipment Built-In Microwave, Built-In Range, Washer, Dishwasher, Disposal, Dryer, Oven - Wall, Oven/Range - Gas
Fireplace Y
Window Features Double Pane,Low-E,Vinyl Clad
Appliance Built-In Microwave, Built-In Range, Washer, Dishwasher, Disposal, Dryer, Oven - Wall, Oven/Range - Gas
Heat Source Natural Gas
Laundry Main Floor
Exterior
Exterior Feature Patio(s)
Parking Features Garage - Side Entry
Garage Spaces 7.0
Fence Aluminum, Split Rail
Water Access N
View Trees/Woods
Roof Type Architectural Shingle
Accessibility None
Porch Patio(s)
Attached Garage 3
Total Parking Spaces 7
Garage Y
Building
Lot Description Backs to Trees, Front Yard, Rear Yard
Story 2
Foundation Concrete Perimeter
Sewer Public Sewer
Water Public
Architectural Style Colonial
Level or Stories 2
Additional Building Above Grade, Below Grade
New Construction N
Schools
Elementary Schools Buckingham
Middle Schools Holicong
High Schools Central Bucks High School East
School District Central Bucks
Others
HOA Fee Include Common Area Maintenance,Snow Removal
Senior Community No
Tax ID 06-073-004
Ownership Fee Simple
SqFt Source Estimated
Acceptable Financing Cash, Conventional
Listing Terms Cash, Conventional
Financing Cash,Conventional
Special Listing Condition Standard
Read Less

Bought with Richard C Hoskins • BHHS Fox & Roach -Yardley/Newtown
GET MORE INFORMATION




