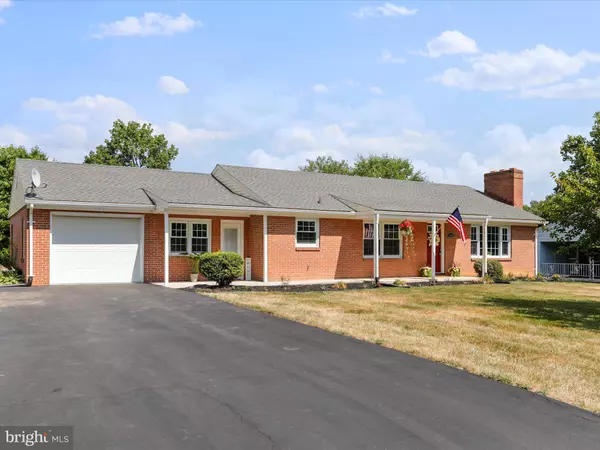For more information regarding the value of a property, please contact us for a free consultation.
13420 CHERRY TREE CIR Hagerstown, MD 21742
Want to know what your home might be worth? Contact us for a FREE valuation!

Our team is ready to help you sell your home for the highest possible price ASAP
Key Details
Sold Price $399,900
Property Type Single Family Home
Sub Type Detached
Listing Status Sold
Purchase Type For Sale
Square Footage 2,539 sqft
Price per Sqft $157
Subdivision Fountain Head
MLS Listing ID MDWA2022774
Sold Date 10/03/24
Style Ranch/Rambler
Bedrooms 4
Full Baths 2
Half Baths 1
HOA Y/N N
Abv Grd Liv Area 1,574
Originating Board BRIGHT
Year Built 1962
Annual Tax Amount $2,227
Tax Year 2024
Lot Size 0.360 Acres
Acres 0.36
Property Description
Back on the market through no fault of the seller and priced to sell at $399,000.00 - a great opportunity, at an even better price! Don't wait! Welcome to 13420 Cherry Tree Circle, a stunning brick rancher in sought-after Fountainhead that has been modernized with extensive renovations. Built in 1962, this fabulous property features 4 bedrooms, 2.5 newly updated baths, and a host of modern upgrades, making it the perfect blend of classic charm and contemporary living. Key features include new flooring and fresh paint throughout, updated Wish Kitchen with soft-close cabinets, granite countertops, recessed lighting and brand-new stainless Frigidaire appliances for a modern look. Enjoy an open concept living area with a wood-burning fireplace, perfect for entertaining. There are three bedrooms on the main level for convenient living - a spacious primary bedroom with two large closets and an ensuite bathroom. The Lower level, complete with outside entrances from both the front and the rear of the home has endless possibilities: use as a 4th bedroom, in-law suite, or rent out as an Airbnb for extra income. But that's not all - additional space in the lower level could be used as an office, family room, movie room, you name it! A large full bath and ample storage space on the lower level adds to its appeal. An all-new HVAC system for year-round comfort and the recent replacement of all plumbing makes this home move in ready. Exterior features include newer windows and roof, as well as a large covered patio with a fenced in yard, perfect for quiet nights and outdoor entertaining. Close to everything you need the surrounding area offers restaurants, shopping, medical facilities, recreational areas for outdoor activities and leisure and is a short distance to Interstate 81 for all your commuting needs. Are you ready to call this stunning home yours? Contact me today to schedule a viewing and make it happen! * Buyer to do their own due diligence with regard to sq footage verification.
Location
State MD
County Washington
Zoning RS
Rooms
Basement Partially Finished, Walkout Level
Main Level Bedrooms 3
Interior
Interior Features Carpet, Ceiling Fan(s), Floor Plan - Open, Kitchen - Eat-In, Recessed Lighting, Upgraded Countertops
Hot Water Electric
Heating Heat Pump(s)
Cooling Central A/C, Ductless/Mini-Split
Flooring Carpet, Ceramic Tile, Luxury Vinyl Plank, Luxury Vinyl Tile
Fireplaces Number 1
Fireplaces Type Brick, Wood
Equipment Built-In Microwave, Refrigerator, Stainless Steel Appliances, Stove
Fireplace Y
Window Features Replacement
Appliance Built-In Microwave, Refrigerator, Stainless Steel Appliances, Stove
Heat Source Electric
Laundry Basement
Exterior
Exterior Feature Patio(s)
Parking Features Additional Storage Area, Garage Door Opener
Garage Spaces 3.0
Fence Chain Link
Water Access N
Roof Type Architectural Shingle
Accessibility None
Porch Patio(s)
Attached Garage 1
Total Parking Spaces 3
Garage Y
Building
Lot Description Level
Story 1
Foundation Block
Sewer Public Sewer
Water Public
Architectural Style Ranch/Rambler
Level or Stories 1
Additional Building Above Grade, Below Grade
New Construction N
Schools
Elementary Schools Paramount
Middle Schools Northern
High Schools North Hagerstown
School District Washington County Public Schools
Others
Senior Community No
Tax ID 2227016979
Ownership Fee Simple
SqFt Source Assessor
Special Listing Condition Standard
Read Less

Bought with Jamie Bushong • Berkshire Hathaway HomeServices Homesale Realty
GET MORE INFORMATION




