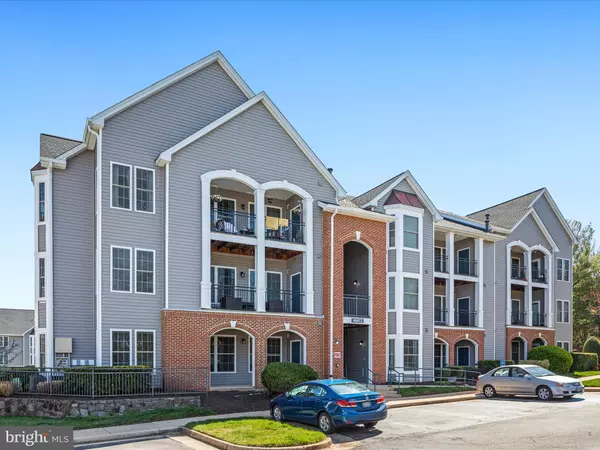For more information regarding the value of a property, please contact us for a free consultation.
46612 DRYSDALE TER #100 Sterling, VA 20165
Want to know what your home might be worth? Contact us for a FREE valuation!

Our team is ready to help you sell your home for the highest possible price ASAP
Key Details
Sold Price $377,500
Property Type Condo
Sub Type Condo/Co-op
Listing Status Sold
Purchase Type For Sale
Square Footage 1,134 sqft
Price per Sqft $332
Subdivision Riverbend At Cascades
MLS Listing ID VALO2077208
Sold Date 10/07/24
Style Other
Bedrooms 2
Full Baths 2
Condo Fees $500/mo
HOA Fees $60/mo
HOA Y/N Y
Abv Grd Liv Area 1,134
Originating Board BRIGHT
Year Built 1995
Annual Tax Amount $3,002
Tax Year 2024
Property Description
Experience the allure of Potomac Falls/Cascade's sought-after locale, where a fantastic opportunity awaits you to own a recently updated home. Nestled in the coveted RIVERBEND AT CASCADES Community, this condo is ready for immediate occupancy, promising a lifestyle of comfort and convenience. Step inside this delightful residence to find two spacious bedrooms and two full baths, bathed in natural light that infuses a welcoming ambiance. Revel in the fresh custom paint and new flooring that grace the interior. The primary bedroom features a generously sized closet, while the second bedroom offers a convenient walk-in closet. Enhancing the functionality of the space, a dedicated laundry area is at your disposal. The expansive living room sets the scene for relaxation and entertainment, complemented by a stunning gas fireplace and built-in amenities. The upgraded kitchen boasts newer appliances, while the primary bathroom showcases a double vanity sink and a luxurious soaking tub. Revel in the benefits of newer double-hung windows, modern light fixtures throughout, and ceiling fans for added comfort. Step out onto the cozy patio, offering an ideal setting to enjoy your morning coffee or tea in peace. Benefit from the convenience of being mere minutes away from Dulles Town Center and easy access to sought-after routes and cities, including RT 7, RT 28, VA 267, Ashburn, Dulles, Fairfax, Tysons, Washington, D.C., and Dulles Airport. This prime location ensures that essential amenities and exciting destinations are within reach, adding to the appeal of your new home in Potomac Falls/Cascade's RIVERBEND AT CASCADES Community.
Location
State VA
County Loudoun
Zoning PDH4
Rooms
Main Level Bedrooms 2
Interior
Interior Features Kitchen - Eat-In, Water Treat System, Window Treatments, Built-Ins, Pantry
Hot Water Natural Gas
Heating Central
Cooling Central A/C, Ceiling Fan(s)
Flooring Carpet, Ceramic Tile
Fireplaces Number 1
Fireplaces Type Gas/Propane
Equipment Built-In Microwave, Dishwasher, Disposal, Dryer, Exhaust Fan, Refrigerator, Washer, Oven/Range - Gas
Furnishings No
Fireplace Y
Window Features Screens
Appliance Built-In Microwave, Dishwasher, Disposal, Dryer, Exhaust Fan, Refrigerator, Washer, Oven/Range - Gas
Heat Source Natural Gas
Laundry Main Floor
Exterior
Garage Spaces 2.0
Amenities Available Community Center, Basketball Courts, Common Grounds, Exercise Room, Fitness Center, Jog/Walk Path, Swimming Pool, Tennis Courts, Tot Lots/Playground, Dog Park, Pool - Outdoor
Water Access N
View Garden/Lawn
Roof Type Shingle
Accessibility 32\"+ wide Doors, Ramp - Main Level, Level Entry - Main, No Stairs
Total Parking Spaces 2
Garage N
Building
Story 1
Unit Features Garden 1 - 4 Floors
Foundation Block
Sewer Public Sewer, Public Septic
Water Public
Architectural Style Other
Level or Stories 1
Additional Building Above Grade, Below Grade
New Construction N
Schools
Elementary Schools Potowmack
Middle Schools River Bend
High Schools Potomac Falls
School District Loudoun County Public Schools
Others
Pets Allowed Y
HOA Fee Include Common Area Maintenance,Management,Recreation Facility,Snow Removal,Trash,Water
Senior Community No
Tax ID 011451027001
Ownership Condominium
Acceptable Financing Cash, Conventional, Bank Portfolio, VA, VHDA
Listing Terms Cash, Conventional, Bank Portfolio, VA, VHDA
Financing Cash,Conventional,Bank Portfolio,VA,VHDA
Special Listing Condition Standard
Pets Allowed No Pet Restrictions
Read Less

Bought with Debbie E Gill • Long & Foster Real Estate, Inc.



