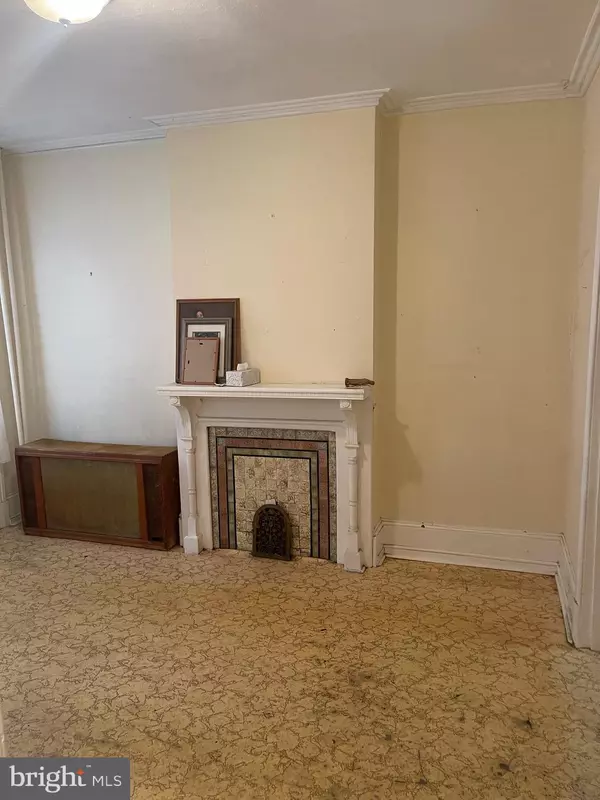For more information regarding the value of a property, please contact us for a free consultation.
2059 BRANDYWINE ST Philadelphia, PA 19130
Want to know what your home might be worth? Contact us for a FREE valuation!

Our team is ready to help you sell your home for the highest possible price ASAP
Key Details
Sold Price $390,000
Property Type Townhouse
Sub Type Interior Row/Townhouse
Listing Status Sold
Purchase Type For Sale
Square Footage 1,750 sqft
Price per Sqft $222
Subdivision Spring Garden
MLS Listing ID PAPH2382612
Sold Date 10/02/24
Style Traditional
Bedrooms 4
Full Baths 2
HOA Y/N N
Abv Grd Liv Area 1,750
Originating Board BRIGHT
Year Built 1920
Annual Tax Amount $5,134
Tax Year 2022
Lot Size 860 Sqft
Acres 0.02
Lot Dimensions 15.00 x 56.00
Property Description
!!!PROPERTY IS BEING SOLD IN “AS-IS” CONDITION!!!
A Rare opportunity in Historic Spring garden/Art Museum neighborhood.
This classic three story townhouse located on a quaint tree lined block features four bedrooms
and two bathrooms.
The authentic first floor footprint with foyer has many original details including hardwood floors,
crown molding and a decorative fireplace. There’s the potential for an eat-in kitchen. The back
patio is private and spacious.
The second floor features three bedrooms and a hall bathroom.
On the top floor you’ll find a fourth bedroom, full bathroom and walk-in closet.
Bring your designing talents and imagination to begin planning your dream house.
Also perfect for contractors and investors!
Conveniently located with a” Walk Score of 94”, this location is a walker’s paradise for daily
errands, nearby parks and museums, Boathouse Row, Kelly Drive and a comfortable walk to all
that Center City has to offer.
Location
State PA
County Philadelphia
Area 19130 (19130)
Zoning RSA5
Direction South
Rooms
Basement Full, Windows
Interior
Interior Features Walk-in Closet(s), Wood Floors, Carpet, Crown Moldings, Dining Area, Floor Plan - Traditional, Kitchen - Eat-In
Hot Water Natural Gas
Heating Radiator
Cooling None
Flooring Carpet, Vinyl, Wood
Fireplaces Number 1
Fireplaces Type Mantel(s), Non-Functioning, Wood
Equipment Dryer, Oven/Range - Gas, Refrigerator, Washer
Furnishings No
Fireplace Y
Appliance Dryer, Oven/Range - Gas, Refrigerator, Washer
Heat Source Natural Gas
Laundry Basement
Exterior
Exterior Feature Patio(s)
Fence Rear, Other
Water Access N
View Street
Roof Type Unknown
Street Surface Paved
Accessibility Level Entry - Main
Porch Patio(s)
Garage N
Building
Story 3
Foundation Stone
Sewer Public Sewer
Water Public
Architectural Style Traditional
Level or Stories 3
Additional Building Above Grade, Below Grade
Structure Type 9'+ Ceilings,Dry Wall,Plaster Walls
New Construction N
Schools
School District The School District Of Philadelphia
Others
Senior Community No
Tax ID 152023800
Ownership Fee Simple
SqFt Source Assessor
Acceptable Financing Cash, Conventional
Listing Terms Cash, Conventional
Financing Cash,Conventional
Special Listing Condition Standard
Read Less

Bought with NON MEMBER • Non Subscribing Office
GET MORE INFORMATION




