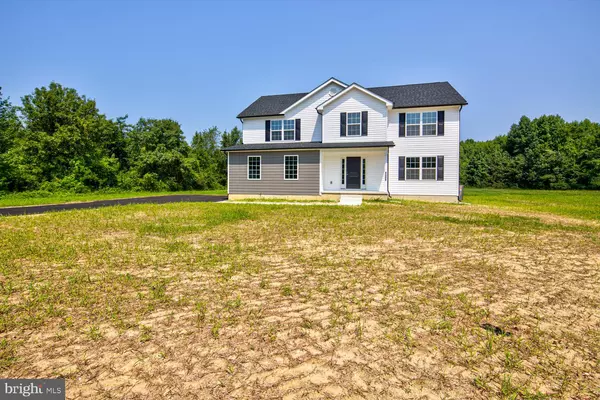For more information regarding the value of a property, please contact us for a free consultation.
4338 MILFORD HARRINGTON HWY Harrington, DE 19952
Want to know what your home might be worth? Contact us for a FREE valuation!

Our team is ready to help you sell your home for the highest possible price ASAP
Key Details
Sold Price $474,500
Property Type Single Family Home
Sub Type Detached
Listing Status Sold
Purchase Type For Sale
Square Footage 2,400 sqft
Price per Sqft $197
Subdivision None Available
MLS Listing ID DEKT2028060
Sold Date 10/03/24
Style Traditional
Bedrooms 4
Full Baths 2
Half Baths 1
HOA Y/N N
Abv Grd Liv Area 2,400
Originating Board BRIGHT
Year Built 2024
Annual Tax Amount $91
Tax Year 2023
Lot Size 0.760 Acres
Acres 0.76
Lot Dimensions 150.00 x 220.28
Property Description
MOVE IN READY NEW CONSTRUCTION! For a limited time, the seller is offering $10,000 towards buyers closing costs.
Located just a short drive from Killens Pond State Park, Delaware beaches, Harrington Casino and Raceway, local restaurants, and tax-free shopping, this property is ideally positioned in the heart of Kent County. This 2400 sqft home features 4 bedrooms and 2.5 bathrooms, highlighting a spacious kitchen and an inviting open floor plan .The kitchen is a focal point with numerous upgrades including 42" soft-close cabinets, quartz countertops, stainless steel appliances, and ample cabinet and counter space for culinary enthusiasts. The family and dining areas flow seamlessly for easy entertaining. Adjacent to the kitchen, discover versatile space suitable for a formal living room or a home office. Upstairs, find four generously sized bedrooms, including a primary bedroom with a spacious walk-in closet and a master bath featuring a luxurious soaking tub. That's not all - the cleared .78 acre lot is the perfect canvas to bring all your outdoor dreams to life. This home offers comfort and convenience in a central location close to popular amenities. Contact us today for more information!
Location
State DE
County Kent
Area Milford (30805)
Zoning AR
Interior
Interior Features Family Room Off Kitchen, Floor Plan - Open, Pantry, Primary Bath(s), Recessed Lighting, Upgraded Countertops, Walk-in Closet(s)
Hot Water Electric
Heating Heat Pump(s)
Cooling Central A/C
Flooring Carpet, Luxury Vinyl Plank
Equipment Refrigerator, Dishwasher, Oven/Range - Electric, Microwave
Fireplace N
Appliance Refrigerator, Dishwasher, Oven/Range - Electric, Microwave
Heat Source Electric
Exterior
Parking Features Inside Access, Garage Door Opener
Garage Spaces 2.0
Water Access N
Roof Type Architectural Shingle
Accessibility None
Attached Garage 2
Total Parking Spaces 2
Garage Y
Building
Lot Description Cleared
Story 2
Foundation Crawl Space
Sewer Low Pressure Pipe (LPP)
Water Well
Architectural Style Traditional
Level or Stories 2
Additional Building Above Grade, Below Grade
Structure Type Dry Wall
New Construction Y
Schools
School District Milford
Others
Senior Community No
Tax ID MD-00-17200-01-3415-000
Ownership Fee Simple
SqFt Source Assessor
Special Listing Condition Standard
Read Less

Bought with Richard Polite • Myers Realty



