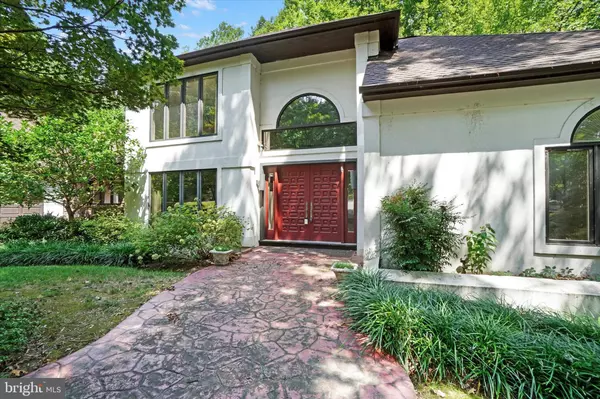For more information regarding the value of a property, please contact us for a free consultation.
3765 TARALEE DR York, PA 17406
Want to know what your home might be worth? Contact us for a FREE valuation!

Our team is ready to help you sell your home for the highest possible price ASAP
Key Details
Sold Price $635,000
Property Type Single Family Home
Sub Type Detached
Listing Status Sold
Purchase Type For Sale
Square Footage 5,096 sqft
Price per Sqft $124
Subdivision Springetts Oaks
MLS Listing ID PAYK2066234
Sold Date 09/30/24
Style Contemporary
Bedrooms 4
Full Baths 3
Half Baths 2
HOA Y/N N
Abv Grd Liv Area 2,855
Originating Board BRIGHT
Year Built 1988
Annual Tax Amount $11,120
Tax Year 2024
Lot Size 1.030 Acres
Acres 1.03
Property Description
Spacious 4BR, 3 Full bath, 2 Half Bath Contemporary home on 1 acre, built by legendary Alan Deamer, is now available in the beautiful hills of Springetts Oaks, Central Schools. Situated on a cul-de-sac with mature trees this home offers a park-like setting with nice curb appeal! The home is located within minutes of I83, Rt30, Springettsbury Park, shopping and restaurants. Massive in design, scale, and amenities, it showcases a 1st floor primary bedroom suite with sitting area and sliding glass doors to a private deck overlooking the wooded area and creek. More features include double walk-in closets and a spacious primary bathroom featuring a whirlpool tub, walk-in ceramic tiled shower, double bowl vanity and a make-up vanity. Love to entertain or just gather with family and friends? The step-down, 1st floor family room with a wet bar and gas fireplace is sure to be a hit. It features sliding glass doors leading to the wood deck and also connects to the large 4-seasons room, with easy access to the gourmet kitchen and a spiral staircase leading to a custom-built concrete pool with pool house and hot tub. The gourmet kitchen is located off the formal dining room and 4-season room and hosts a large center island with gas range top, double wall oven, Subzero Refrigerator, built-in desk area and more! A back hall leads to a laundry room, powder room, and the finished, oversized-3-car garage, with pull-down attic storage and a large storage closet. A loft area on the 2nd floor is the perfect spot for an in-home office and overlooks the foyer and family room. Descend to the finished walk-out lower level where you will find three additional bedrooms (one suite), two full baths, and yet another step-down family room with a wet bar, gas fireplace, and several sliding glass doors leading to the patio and deck areas. Outdoor entertaining is easy by the pool or the 2-tiered deck. Listen to the serenade of songbirds; watch the occasional deer feeding in the backyard; or wander down to the stream. Single person elevators (2) are located in the dining room and hall. Whole house generator included. The property is being sold AS-IS condition. It has GREAT bones but is in need of some updating. If you like to decorate and don't mind a little work, it offers a unique opportunity! AGENTS - IMPORTANT TO READ AGENT REMARKS!!!
Location
State PA
County York
Area Springettsbury Twp (15246)
Zoning RESIDENTIAL
Rooms
Other Rooms Dining Room, Primary Bedroom, Bedroom 2, Bedroom 3, Bedroom 4, Kitchen, Family Room, Foyer, Sun/Florida Room, Laundry, Office, Utility Room, Primary Bathroom, Full Bath, Half Bath
Basement Daylight, Full, Heated, Improved, Interior Access, Outside Entrance, Rear Entrance, Walkout Level, Windows, Sump Pump, Space For Rooms, Partially Finished
Main Level Bedrooms 1
Interior
Interior Features Bar, Built-Ins, Ceiling Fan(s), Curved Staircase, Entry Level Bedroom, Family Room Off Kitchen, Formal/Separate Dining Room, Kitchen - Eat-In, Kitchen - Island, Kitchen - Gourmet, Pantry, Primary Bath(s), Recessed Lighting, Skylight(s), Spiral Staircase, Bathroom - Tub Shower, Upgraded Countertops, Walk-in Closet(s), Wet/Dry Bar, WhirlPool/HotTub, Wine Storage, Other, Central Vacuum, Elevator
Hot Water Natural Gas
Heating Heat Pump(s), Baseboard - Electric, Programmable Thermostat
Cooling Central A/C, Ceiling Fan(s), Programmable Thermostat
Flooring Ceramic Tile, Concrete, Partially Carpeted
Fireplaces Number 2
Fireplaces Type Gas/Propane, Mantel(s)
Equipment Oven - Double, Oven/Range - Gas, Refrigerator, Water Heater, Trash Compactor, Icemaker, Extra Refrigerator/Freezer, Disposal, Dishwasher, Central Vacuum
Furnishings No
Fireplace Y
Window Features Screens,Casement,Skylights
Appliance Oven - Double, Oven/Range - Gas, Refrigerator, Water Heater, Trash Compactor, Icemaker, Extra Refrigerator/Freezer, Disposal, Dishwasher, Central Vacuum
Heat Source Electric
Laundry Main Floor
Exterior
Exterior Feature Deck(s), Patio(s), Porch(es), Roof
Parking Features Additional Storage Area, Garage - Front Entry, Garage Door Opener, Inside Access, Oversized
Garage Spaces 9.0
Pool In Ground, Concrete
Utilities Available Cable TV Available, Electric Available, Natural Gas Available, Phone Available, Sewer Available, Water Available, Under Ground
Water Access N
View Garden/Lawn, Trees/Woods
Roof Type Architectural Shingle,Asphalt,Shingle
Street Surface Paved
Accessibility 2+ Access Exits, Doors - Swing In, Elevator
Porch Deck(s), Patio(s), Porch(es), Roof
Road Frontage Boro/Township
Attached Garage 3
Total Parking Spaces 9
Garage Y
Building
Lot Description Backs to Trees, Cul-de-sac, Front Yard, Interior, Irregular, Landscaping, Level, No Thru Street, Rear Yard, SideYard(s), Sloping, Stream/Creek, Trees/Wooded
Story 2
Foundation Block
Sewer Public Sewer
Water Public
Architectural Style Contemporary
Level or Stories 2
Additional Building Above Grade, Below Grade
Structure Type 2 Story Ceilings,9'+ Ceilings,Cathedral Ceilings,Block Walls,Vaulted Ceilings
New Construction N
Schools
Middle Schools Central York
High Schools Central York
School District Central York
Others
Senior Community No
Tax ID 46-000-33-0112-00-00000
Ownership Fee Simple
SqFt Source Assessor
Security Features Security System,Smoke Detector
Acceptable Financing Cash, Conventional
Horse Property N
Listing Terms Cash, Conventional
Financing Cash,Conventional
Special Listing Condition Standard
Read Less

Bought with Michael J Wheeler • Berkshire Hathaway HomeServices Homesale Realty



