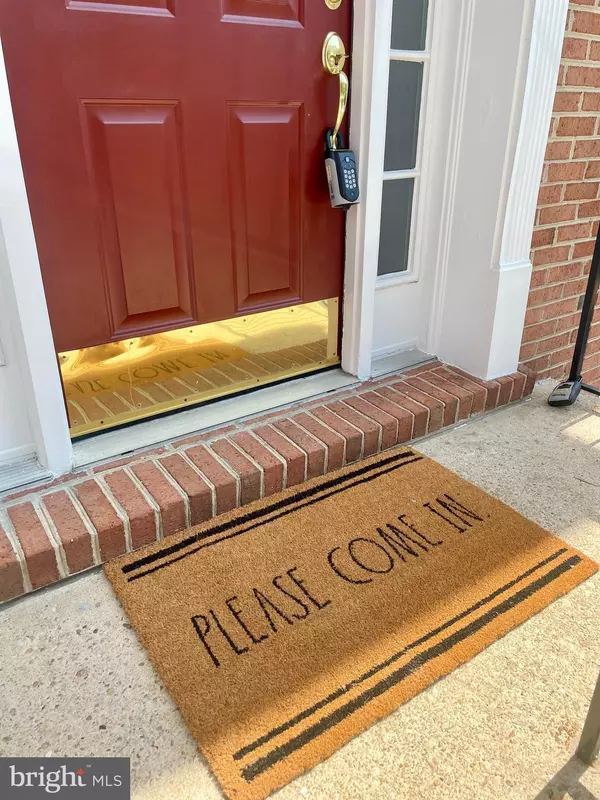For more information regarding the value of a property, please contact us for a free consultation.
18614 CARRIAGE WALK CIR Gaithersburg, MD 20879
Want to know what your home might be worth? Contact us for a FREE valuation!

Our team is ready to help you sell your home for the highest possible price ASAP
Key Details
Sold Price $480,000
Property Type Townhouse
Sub Type Interior Row/Townhouse
Listing Status Sold
Purchase Type For Sale
Square Footage 1,960 sqft
Price per Sqft $244
Subdivision Carriage Walk
MLS Listing ID MDMC2144048
Sold Date 09/30/24
Style Colonial
Bedrooms 3
Full Baths 3
Half Baths 1
HOA Fees $118/mo
HOA Y/N Y
Abv Grd Liv Area 1,560
Originating Board BRIGHT
Year Built 1992
Annual Tax Amount $4,732
Tax Year 2024
Lot Size 1,500 Sqft
Acres 0.03
Property Description
Thank you to all those who submitted offers. Open house canceled at seller's instruction. This stunning, spacious townhome in beautiful Carriage Walk has been lovingly maintained for 28 years by a meticulous and responsible owner. Improvements are now complete with designer paint throughout, stunning lighting fixtures, new ceiling fans, new flooring, etc., to present the next owner with a move-in-ready, "new" home. The large rear deck off the kitchen and the walk-out basement lead to an open green area with a community gazebo nearby. No homes are back-to-back with this home so there is a nice view and some privacy.
The lower level with a fireplace, full bath, and sliding glass door can be set up as a rec room, 4th bedroom, or office/den, as you wish.
NOTE 1: THE LOW UTILITY COSTS DISCLOSURE! The seller worked from home so this is an efficient home.
Location
State MD
County Montgomery
Zoning RT10.
Rooms
Other Rooms Living Room, Dining Room, Primary Bedroom, Bedroom 2, Bedroom 3, Kitchen, Foyer, Breakfast Room, Recreation Room, Bathroom 2, Primary Bathroom, Full Bath, Half Bath
Basement Fully Finished, Walkout Level
Interior
Hot Water Natural Gas
Heating Forced Air
Cooling Central A/C, Ceiling Fan(s)
Fireplaces Number 1
Fireplace Y
Heat Source Natural Gas
Exterior
Parking Features Garage - Front Entry, Garage Door Opener, Additional Storage Area
Garage Spaces 2.0
Water Access N
Accessibility None
Attached Garage 1
Total Parking Spaces 2
Garage Y
Building
Story 3
Foundation Slab
Sewer Public Sewer
Water Public
Architectural Style Colonial
Level or Stories 3
Additional Building Above Grade, Below Grade
New Construction N
Schools
School District Montgomery County Public Schools
Others
Senior Community No
Tax ID 160902887107
Ownership Fee Simple
SqFt Source Assessor
Special Listing Condition Standard
Read Less

Bought with Rahel Endalew • Smart Realty, LLC
GET MORE INFORMATION




