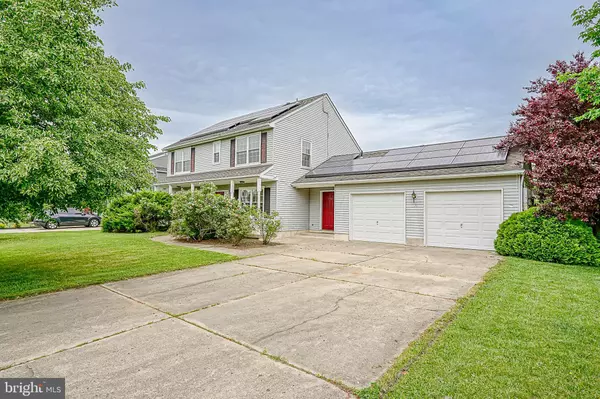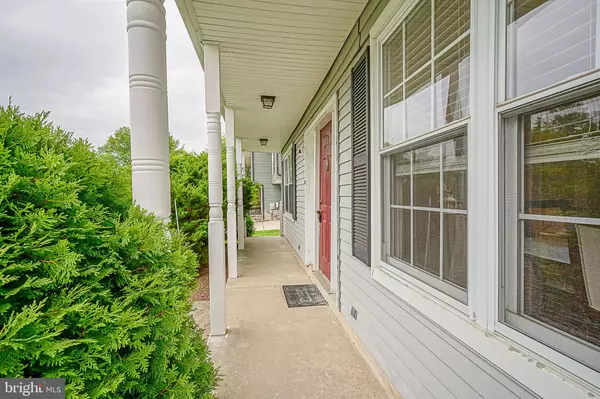For more information regarding the value of a property, please contact us for a free consultation.
1 STAFFORDSHIRE RD Cherry Hill, NJ 08003
Want to know what your home might be worth? Contact us for a FREE valuation!

Our team is ready to help you sell your home for the highest possible price ASAP
Key Details
Sold Price $452,500
Property Type Single Family Home
Sub Type Detached
Listing Status Sold
Purchase Type For Sale
Square Footage 2,292 sqft
Price per Sqft $197
Subdivision Wexford Farms
MLS Listing ID NJCD2068234
Sold Date 09/30/24
Style Colonial
Bedrooms 4
Full Baths 2
Half Baths 1
HOA Y/N N
Abv Grd Liv Area 2,292
Originating Board BRIGHT
Year Built 1984
Annual Tax Amount $9,828
Tax Year 2023
Lot Size 0.300 Acres
Acres 0.3
Lot Dimensions 0.00 x 0.00
Property Description
Welcome to this charming Colonial home on a premium corner lot, located in Cherry Hill East's Wexford Farms subdivision! This well-appointed residence offers practicality and comfort for modern living. The entry foyer welcomes you in, and is flanked by the formal living and dining rooms, which feature hardwood floors and crown molding—ideal spaces for gatherings and everyday use. The kitchen is the heart of the home, boasting granite counters, a peninsula, white subway tile backsplash, and stainless steel appliances. You'll also enjoy sitting and dining in the breakfast nook, flooded with natural light from its beautiful bow window. Adjacent to the kitchen is a newly-carpeted family room, perfect for relaxation. A French door from the family room leads to the spacious game room, with its skylights and built-ins, which itself opens, through a second set of French doors, to the fenced backyard. This home offers living space to spare! Completing the first level are a half bath, main-level laundry and inside access to the 2-car garage. Upstairs, you'll discover four well-sized bedrooms, each with hardwood flooring. Two bedrooms share a jack-and-jill bathroom, while a hall bath with dual sinks and a tub/shower serves the rest. Additionally, there are solar panels here, offering energy-efficiency and potential cost savings for environmentally-conscious buyers. This home offers convenience with its proximity to major amenities and public transportation. Schedule your tour today and make this lovely colonial your new home! This happened for a reason - and the reason is this is SUPPOSED TO BE YOUR HOME! : )
Location
State NJ
County Camden
Area Cherry Hill Twp (20409)
Zoning RESIDENTIAL
Rooms
Other Rooms Living Room, Dining Room, Primary Bedroom, Bedroom 2, Bedroom 4, Kitchen, Game Room, Family Room, Foyer, Laundry, Bathroom 3, Full Bath, Half Bath
Interior
Interior Features Attic, Attic/House Fan, Breakfast Area, Built-Ins, Carpet, Crown Moldings, Family Room Off Kitchen, Floor Plan - Traditional, Formal/Separate Dining Room, Recessed Lighting, Skylight(s), Bathroom - Stall Shower, Bathroom - Tub Shower, Upgraded Countertops, Wood Floors
Hot Water Natural Gas
Heating Forced Air
Cooling Central A/C
Flooring Carpet, Ceramic Tile, Hardwood
Equipment Stainless Steel Appliances
Fireplace N
Window Features Bay/Bow,Double Hung,Skylights
Appliance Stainless Steel Appliances
Heat Source Natural Gas
Laundry Main Floor
Exterior
Parking Features Garage - Front Entry, Inside Access
Garage Spaces 2.0
Fence Fully
Utilities Available Under Ground
Water Access N
Roof Type Shingle
Accessibility None
Attached Garage 2
Total Parking Spaces 2
Garage Y
Building
Lot Description Corner, Front Yard, Rear Yard
Story 2
Foundation Slab
Sewer Public Sewer
Water Public
Architectural Style Colonial
Level or Stories 2
Additional Building Above Grade, Below Grade
Structure Type Dry Wall
New Construction N
Schools
Middle Schools Henry C. Beck M.S.
High Schools Cherry Hill High - East
School District Cherry Hill Township Public Schools
Others
Pets Allowed Y
Senior Community No
Tax ID 09-00518 21-00048
Ownership Fee Simple
SqFt Source Assessor
Acceptable Financing Cash, Conventional, FHA, VA
Listing Terms Cash, Conventional, FHA, VA
Financing Cash,Conventional,FHA,VA
Special Listing Condition Standard
Pets Allowed No Pet Restrictions
Read Less

Bought with Noel D Flamm • Keller Williams Realty - Atlantic Shore
GET MORE INFORMATION




