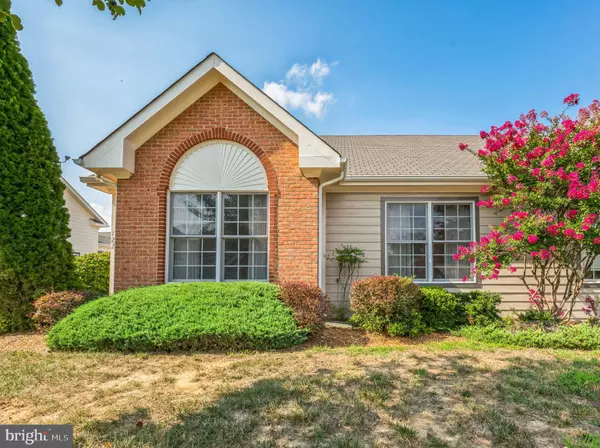For more information regarding the value of a property, please contact us for a free consultation.
122 DULLES ST La Plata, MD 20646
Want to know what your home might be worth? Contact us for a FREE valuation!

Our team is ready to help you sell your home for the highest possible price ASAP
Key Details
Sold Price $354,000
Property Type Townhouse
Sub Type End of Row/Townhouse
Listing Status Sold
Purchase Type For Sale
Square Footage 1,312 sqft
Price per Sqft $269
Subdivision Washington Square
MLS Listing ID MDCH2034970
Sold Date 09/27/24
Style Colonial
Bedrooms 2
Full Baths 2
HOA Fees $160/mo
HOA Y/N Y
Abv Grd Liv Area 1,312
Originating Board BRIGHT
Year Built 2002
Annual Tax Amount $3,653
Tax Year 2024
Lot Size 3,740 Sqft
Acres 0.09
Property Description
Time to downsize and live a less stressful life? Welcome to Washington Square conveniently located in La Plata MD! This is a wonderful over 55 community with an outstanding homeowner’s association that provides its residents with ground maintenance which includes lawn care, mulching, trimming of smaller shrubs, annual gutter cleaning and exterior window washing. Exterior pressure washing and paint occurs every seven (7) years, and roof replacement to occur every 20-25 years (owners are required to make small repairs in cases of storm/wind damage).
This duplex has a wonderful open feel w/two bedrooms & two baths. There is a covered walkway that connects to a garage off the back allowing for off the street parking. This home has been well taken care to include the following updates: master bath with new Bath Fitter’s walk in shower, new toilet, and accessibility safety features; hall bath has been updated with a new toilet; updated on demand hot water heater; and new window screens installed throughout two (2) years ago. Town of La Plata taxes pay for trash, sewer, and water which is paid quarterly.
Homeowner is responsible for electric, tv/cable, and internet. Seller has had the home and carpets professionally cleaned.
Location
State MD
County Charles
Zoning MUD
Rooms
Main Level Bedrooms 2
Interior
Interior Features Attic, Dining Area, Breakfast Area, Combination Dining/Living, Window Treatments, Entry Level Bedroom, Primary Bath(s)
Hot Water Electric
Heating Heat Pump(s)
Cooling Ceiling Fan(s), Central A/C
Equipment Dishwasher, Disposal, Dryer, Exhaust Fan, Icemaker, Oven/Range - Electric, Refrigerator, Washer
Fireplace N
Appliance Dishwasher, Disposal, Dryer, Exhaust Fan, Icemaker, Oven/Range - Electric, Refrigerator, Washer
Heat Source Electric
Exterior
Exterior Feature Breezeway
Parking Features Garage Door Opener, Garage - Front Entry
Garage Spaces 1.0
Amenities Available Community Center, Common Grounds, Other
Water Access N
Accessibility 32\"+ wide Doors, 36\"+ wide Halls
Porch Breezeway
Attached Garage 1
Total Parking Spaces 1
Garage Y
Building
Story 1
Foundation Slab
Sewer Public Septic
Water Public
Architectural Style Colonial
Level or Stories 1
Additional Building Above Grade, Below Grade
Structure Type 9'+ Ceilings
New Construction N
Schools
School District Charles County Public Schools
Others
Senior Community Yes
Age Restriction 55
Tax ID 0901065939
Ownership Fee Simple
SqFt Source Assessor
Special Listing Condition Standard
Read Less

Bought with Terri L Vaira-James • CENTURY 21 New Millennium
GET MORE INFORMATION




