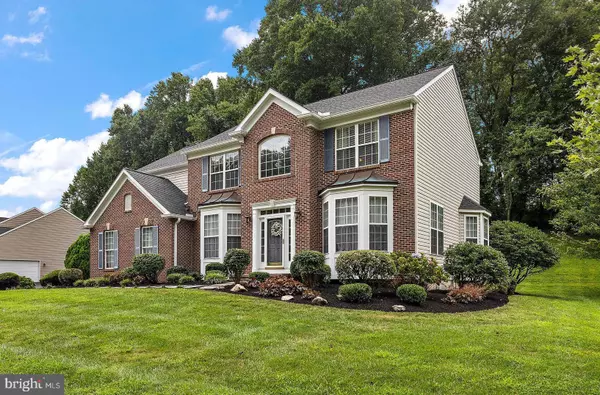For more information regarding the value of a property, please contact us for a free consultation.
387 MOURNING DOVE DR Newark, DE 19711
Want to know what your home might be worth? Contact us for a FREE valuation!

Our team is ready to help you sell your home for the highest possible price ASAP
Key Details
Sold Price $700,000
Property Type Single Family Home
Sub Type Detached
Listing Status Sold
Purchase Type For Sale
Square Footage 3,375 sqft
Price per Sqft $207
Subdivision Middle Run Crossin
MLS Listing ID DENC2066514
Sold Date 09/27/24
Style Colonial
Bedrooms 4
Full Baths 2
Half Baths 1
HOA Fees $20/ann
HOA Y/N Y
Abv Grd Liv Area 3,375
Originating Board BRIGHT
Year Built 1998
Annual Tax Amount $5,516
Tax Year 2022
Lot Size 0.500 Acres
Acres 0.5
Lot Dimensions 137.40 x 183.70
Property Description
Imagine living in a home where every detail is designed to enhance your lifestyle. Welcome to this beautifully maintained 4-bedroom, 2.1-bathroom residence in Middle Run Crossing, where functionality meets style. As you step into the grand 2-story foyer, you’re greeted by warm hardwood floors that add character and charm to the space, leading you through a home that’s as inviting as it is elegant.
For those who work from home, the bright and airy office, with its bay window and hardwood floors, offers a perfect blend of comfort and productivity. Picture yourself hosting intimate gatherings in the formal living and dining rooms, where natural light streams in through the bay windows, creating a warm and welcoming atmosphere.
The heart of the home, the expansive kitchen, is where culinary creativity comes to life. With its 42-inch cherry cabinets and Corian countertops, you’ll find everything you need to prepare meals with ease. The open layout flows seamlessly into the large family room, where a brick hearth fireplace invites you to relax and unwind after a long day. Imagine enjoying your morning coffee in the sunlit morning room, which opens onto a spacious composite deck (added in 2020)—perfect for al fresco dining or simply soaking in the serene surroundings.
Upstairs, the primary bedroom becomes your private retreat. With a cozy gas fireplace in the sitting room, you can enjoy a quiet evening with a good book. The luxurious en-suite bathroom offers a spa-like experience, and with two large walk-in closets, there’s ample space to keep your sanctuary clutter-free. The additional bedrooms provide comfort and space for family and guests, ensuring everyone has a place to call their own.
The unfinished walk-out basement presents an exciting opportunity to expand your living space. Already roughed in for a full bathroom, framed out with electric, and ready for drywall and finishes, this space is a blank canvas waiting for your personal touch. Whether you envision a home theater, fitness room, guest suite, or an additional living area, the possibilities are endless, and the hard work is already done.
Step outside, and you’ll discover a backyard that offers a peaceful and private retreat. The design of the space ensures a sense of seclusion, making it an ideal spot to relax and unwind. Whether you’re enjoying a quiet morning coffee or hosting a small gathering, this outdoor area provides the privacy you desire, allowing you to fully enjoy your time outdoors.
As an added bonus, you’re just a 2-minute walk from Papermill Park, where you can take advantage of walking trails, a playground, and facilities for soccer, basketball, and tennis. Across the street, White Clay Creek State Park offers nature trails perfect for hiking, bird-watching, or simply enjoying a day outdoors.
Convenience is at your doorstep with the Town of Newark just a short drive away, offering shopping, dining, and entertainment. Plus, with easy access to R7 and Kirkwood Highway, commuting and daily errands are a breeze.
This home not only offers move-in-ready convenience, with all major systems recently updated, but it also invites you to live a life filled with comfort, style, and endless possibilities.
Location
State DE
County New Castle
Area Newark/Glasgow (30905)
Zoning NC21
Rooms
Basement Full, Poured Concrete, Walkout Stairs
Interior
Hot Water Electric
Heating Forced Air
Cooling Central A/C
Fireplaces Number 2
Fireplaces Type Gas/Propane
Fireplace Y
Heat Source Natural Gas
Laundry Main Floor
Exterior
Parking Features Garage - Side Entry, Inside Access
Garage Spaces 2.0
Water Access N
Accessibility None
Attached Garage 2
Total Parking Spaces 2
Garage Y
Building
Story 2
Foundation Concrete Perimeter
Sewer Public Sewer
Water Public
Architectural Style Colonial
Level or Stories 2
Additional Building Above Grade, Below Grade
New Construction N
Schools
School District Christina
Others
HOA Fee Include Common Area Maintenance
Senior Community No
Tax ID 08-035.40-005
Ownership Fee Simple
SqFt Source Assessor
Special Listing Condition Standard
Read Less

Bought with Robert E Methvin Jr. • Patterson-Schwartz-Hockessin
GET MORE INFORMATION




