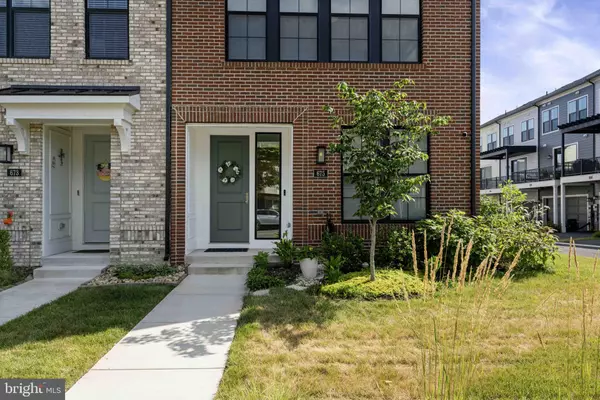For more information regarding the value of a property, please contact us for a free consultation.
675 BELMONT BAY DR Woodbridge, VA 22191
Want to know what your home might be worth? Contact us for a FREE valuation!

Our team is ready to help you sell your home for the highest possible price ASAP
Key Details
Sold Price $667,500
Property Type Townhouse
Sub Type End of Row/Townhouse
Listing Status Sold
Purchase Type For Sale
Square Footage 2,152 sqft
Price per Sqft $310
Subdivision Belmont Bay
MLS Listing ID VAPW2075034
Sold Date 09/26/24
Style Craftsman
Bedrooms 4
Full Baths 3
Half Baths 1
HOA Fees $120/mo
HOA Y/N Y
Abv Grd Liv Area 1,720
Originating Board BRIGHT
Year Built 2021
Annual Tax Amount $5,933
Tax Year 2022
Lot Size 2,151 Sqft
Acres 0.05
Property Description
New price for this exquisite 3-Year-Young Brick Front End Unit Townhouse in the Prestigious Belmont Bay Community.
Welcome to this magnificent, modern townhouse located in the exclusive waterfront community of Belmont Bay on the serene Occoquan River, just a short boat ride to the Potomac River. This home is a true gem, showcasing high-end upgrades and a meticulously designed layout that combines luxury and comfort.
Main Level:
Step into the bright and airy main level, where the gourmet kitchen takes center stage. Outfitted with top-of-the-line stainless steel appliances, quartz countertops, a large center island, and custom cabinetry, this kitchen is a chef's dream. The open-concept design flows seamlessly into the spacious family room, perfect for both everyday living and entertaining. A conveniently located half bath completes this level.
Upper Level:
Ascend to the upper level, where you'll find the lavish owner's suite. This private retreat features a luxurious bath with dual vanities and spa shower, and a large walk-in closet. An additional well-appointed bedroom and a full bath provide comfort and convenience for family or guests. The thoughtfully placed laundry room on this level adds to the home's practicality.
Lower Level:
The lower level offers versatile space that includes a third bedroom and another full bath, ideal for guests, a home office, or a recreational area. This level ensures privacy and flexibility to suit your lifestyle needs.
Outdoor Living:
Step outside to enjoy the expansive composite deck, perfect for alfresco dining, relaxing, or hosting gatherings.
Additional Features:
Finished 2-car garage with ample storage space.
Access to Belmont Bay's exceptional amenities, including waterfront walking trails, a marina, a pool, tennis courts, and a community center.
Proximity to the VRE station for easy commuting.
Convenient access to Interstate 95 and Route 1, making travel and commuting a breeze.
This exquisite townhouse is more than just a home; it's a lifestyle. Experience the best of waterfront living with the convenience of nearby amenities and the luxury of a modern, well-appointed residence.
Location
State VA
County Prince William
Zoning PMD
Rooms
Basement Daylight, Full, Front Entrance, Garage Access, Poured Concrete, Windows, Walkout Level
Interior
Hot Water Natural Gas
Heating Forced Air
Cooling Central A/C, Ceiling Fan(s)
Flooring Engineered Wood, Ceramic Tile
Equipment Built-In Microwave, Cooktop, Dishwasher, Disposal, Dryer, Exhaust Fan, Icemaker, Oven - Wall, Oven/Range - Gas, Range Hood, Refrigerator, Stainless Steel Appliances, Washer, Water Heater
Fireplace N
Appliance Built-In Microwave, Cooktop, Dishwasher, Disposal, Dryer, Exhaust Fan, Icemaker, Oven - Wall, Oven/Range - Gas, Range Hood, Refrigerator, Stainless Steel Appliances, Washer, Water Heater
Heat Source Natural Gas
Laundry Upper Floor, Washer In Unit, Dryer In Unit
Exterior
Parking Features Additional Storage Area, Garage - Rear Entry, Garage Door Opener
Garage Spaces 4.0
Amenities Available Boat Dock/Slip, Boat Ramp, Jog/Walk Path, Pool - Outdoor, Tennis Courts, Tot Lots/Playground
Water Access N
Accessibility None
Attached Garage 2
Total Parking Spaces 4
Garage Y
Building
Story 3
Foundation Concrete Perimeter
Sewer Public Sewer
Water Public
Architectural Style Craftsman
Level or Stories 3
Additional Building Above Grade, Below Grade
New Construction N
Schools
School District Prince William County Public Schools
Others
HOA Fee Include Common Area Maintenance,Lawn Care Side,Lawn Care Front,Lawn Care Rear,Management,Pool(s),Road Maintenance,Snow Removal,Trash,Reserve Funds,Pier/Dock Maintenance
Senior Community No
Tax ID 8492-33-9152
Ownership Fee Simple
SqFt Source Assessor
Security Features Electric Alarm
Acceptable Financing Conventional, VA, FHA, Cash
Listing Terms Conventional, VA, FHA, Cash
Financing Conventional,VA,FHA,Cash
Special Listing Condition Standard
Read Less

Bought with Lauren Breslaw • Compass



