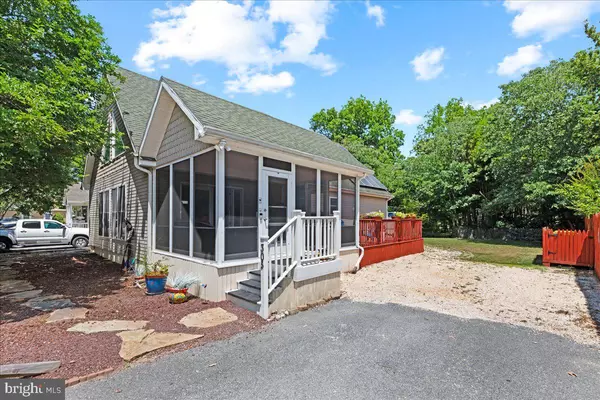For more information regarding the value of a property, please contact us for a free consultation.
303 COULTER ST Milton, DE 19968
Want to know what your home might be worth? Contact us for a FREE valuation!

Our team is ready to help you sell your home for the highest possible price ASAP
Key Details
Sold Price $453,000
Property Type Single Family Home
Sub Type Detached
Listing Status Sold
Purchase Type For Sale
Square Footage 1,741 sqft
Price per Sqft $260
Subdivision None Available
MLS Listing ID DESU2065282
Sold Date 09/16/24
Style Contemporary
Bedrooms 3
Full Baths 2
HOA Y/N N
Abv Grd Liv Area 1,741
Originating Board BRIGHT
Year Built 2003
Annual Tax Amount $1,797
Tax Year 2023
Lot Size 9,148 Sqft
Acres 0.21
Lot Dimensions 70.00 x 132.00
Property Description
Introducing 303 Coulter Street, located in the heart of historic Milton, Delaware. Nestled among crape myrtles and framed by mature trees, this home offers energy-efficient features and serves as an exquisite space for entertaining family and friends. Step into this Southwest-inspired haven and envision it as your coastal retreat. The great room welcomes you with an open concept layout bathed in natural light. Its bright and airy ambiance is enhanced by a soaring two-story cathedral ceiling, a Palladian-topped picture window, and celestial transom windows. The space seamlessly transitions into multiple zones perfect for entertaining, from the cozy lounge area with a corner fireplace to the kitchen. The kitchen is ideally positioned to create and serve sumptuous delights and curated cocktails, which can be enjoyed at the breakfast bar, in the adjacent dining area, or on the multi-season porch outfitted with EzeBreeze windows. The main level also offers two guest bedrooms and a full bath. The primary bedroom, located on the upper level, is a serene retreat complete with a wall of deep closets, a sitting loft area, and an ensuite bathroom with a soaking tub and stall shower. The multi-season porch beckons, providing a tranquil space to enjoy the beauty of every season or gather for cocktails before strolling into town for dinner and a show. Step outside onto the elevated deck, framed by lush landscaping and seasonal blooms, creating an idyllic setting for outdoor gatherings and quiet reflection. The home's energy-efficient features include, Solar powered Geothermal central A/C and Heat, and on demand tankless water heater, and encapsulated crawl space. Milton's walkable historic district features 200 homes listed on the National Register of Historic Places. The area offers unique shops and businesses, beloved local dining establishments, and the renowned Milton Theater. Milton's location at the head of the Broadkill River provides abundant recreational opportunities to explore miles of pristine waterways, shorelines, and parks, all from the heart of town.
303 Coulter Street is more than just a home; it's a seamless blend of charm, thoughtful design, and an invitation to create lasting memories. Whether hosting lively gatherings or savoring peaceful moments, this residence embodies the essence of gracious living in historic Milton, Delaware.
Location
State DE
County Sussex
Area Broadkill Hundred (31003)
Zoning TN
Rooms
Other Rooms Living Room, Dining Room, Primary Bedroom, Sitting Room, Bedroom 2, Bedroom 3, Kitchen, Breakfast Room
Main Level Bedrooms 2
Interior
Interior Features Ceiling Fan(s), Combination Dining/Living, Entry Level Bedroom, Family Room Off Kitchen, Floor Plan - Open, Kitchen - Gourmet, Kitchen - Island, Recessed Lighting, Bathroom - Stall Shower, Upgraded Countertops, Window Treatments, Wood Floors, Dining Area
Hot Water Tankless
Heating Solar - Active
Cooling Central A/C, Geothermal
Flooring Ceramic Tile, Carpet, Laminate Plank
Fireplaces Number 1
Fireplaces Type Corner, Gas/Propane
Equipment Dishwasher, Disposal, Exhaust Fan, Washer/Dryer Stacked, Built-In Microwave, Dryer, Freezer, Icemaker, Oven/Range - Electric, Refrigerator, Washer, Water Heater - Tankless
Furnishings No
Fireplace Y
Window Features Double Pane,Palladian,Screens,Vinyl Clad
Appliance Dishwasher, Disposal, Exhaust Fan, Washer/Dryer Stacked, Built-In Microwave, Dryer, Freezer, Icemaker, Oven/Range - Electric, Refrigerator, Washer, Water Heater - Tankless
Heat Source Geo-thermal
Laundry Main Floor
Exterior
Exterior Feature Deck(s)
Garage Spaces 3.0
Water Access N
View Garden/Lawn, Panoramic
Roof Type Architectural Shingle,Pitched
Accessibility None
Porch Deck(s)
Road Frontage City/County
Total Parking Spaces 3
Garage N
Building
Lot Description Backs to Trees, Front Yard, Landscaping, Rear Yard, SideYard(s)
Story 2
Foundation Crawl Space
Sewer Public Sewer
Water Public
Architectural Style Contemporary
Level or Stories 2
Additional Building Above Grade, Below Grade
Structure Type Dry Wall,Vaulted Ceilings
New Construction N
Schools
Elementary Schools Milton
Middle Schools Mariner
High Schools Cape Henlopen
School District Cape Henlopen
Others
Pets Allowed Y
Senior Community No
Tax ID 235-20.08-56.03
Ownership Fee Simple
SqFt Source Assessor
Security Features Main Entrance Lock,Smoke Detector
Acceptable Financing Cash, Conventional, VA
Horse Property N
Listing Terms Cash, Conventional, VA
Financing Cash,Conventional,VA
Special Listing Condition Standard
Pets Allowed No Pet Restrictions
Read Less

Bought with Kimberly Lear Hamer • Monument Sotheby's International Realty



