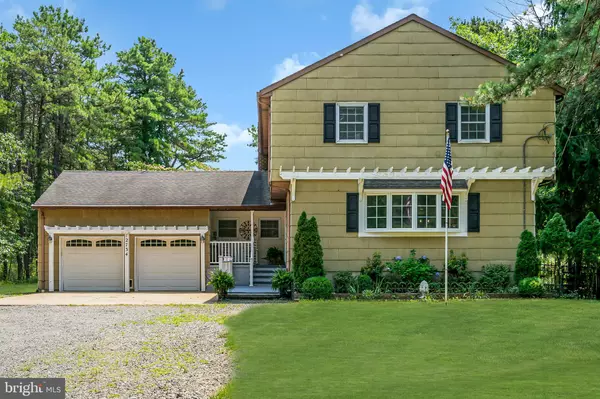For more information regarding the value of a property, please contact us for a free consultation.
2734 DOVER RD Forked River, NJ 08731
Want to know what your home might be worth? Contact us for a FREE valuation!

Our team is ready to help you sell your home for the highest possible price ASAP
Key Details
Sold Price $660,000
Property Type Single Family Home
Sub Type Detached
Listing Status Sold
Purchase Type For Sale
Square Footage 2,448 sqft
Price per Sqft $269
Subdivision Bamber
MLS Listing ID NJOC2027462
Sold Date 09/17/24
Style Colonial
Bedrooms 4
Full Baths 2
Half Baths 1
HOA Y/N N
Abv Grd Liv Area 2,448
Originating Board BRIGHT
Year Built 1970
Annual Tax Amount $7,950
Tax Year 2023
Lot Size 0.999 Acres
Acres 1.0
Lot Dimensions 100.00 x 435.00
Property Description
You DO NOT want to miss this beauty! Nestled within the trees of Dover Rd isthis lovely, secluded, modern day farmhouse home. This is a must see one acre property that backs up to state land. This home offers 4 bedrooms, 2.5 baths, living room and formal dining room with fireplace! This is a kitchen lovers dream kitchen. Beautiful counters and plenty of cabinets! Your private yard has SO much to offer! In-ground pool with paver patio, koi pond, goldfish pond, stone stream with bridge, gardens, vegetable gardens, fruit trees and so much more. Truly a must see home!
Location
State NJ
County Ocean
Area Lacey Twp (21513)
Zoning PA
Rooms
Other Rooms Living Room, Dining Room, Bedroom 2, Bedroom 3, Bedroom 4, Kitchen, Foyer, Breakfast Room, Bedroom 1, Laundry, Bathroom 1, Bathroom 2, Half Bath
Basement Full, Interior Access, Poured Concrete, Walkout Stairs, Workshop, Windows
Interior
Interior Features Attic, Breakfast Area, Ceiling Fan(s), Floor Plan - Traditional, Formal/Separate Dining Room, Recessed Lighting, Sprinkler System, Wood Floors
Hot Water Oil
Heating Forced Air
Cooling Central A/C
Fireplaces Number 1
Fireplaces Type Electric, Insert
Equipment Dryer, Microwave, Oven/Range - Electric, Refrigerator, Washer
Furnishings No
Fireplace Y
Appliance Dryer, Microwave, Oven/Range - Electric, Refrigerator, Washer
Heat Source Oil
Laundry Main Floor
Exterior
Exterior Feature Deck(s), Patio(s), Porch(es)
Parking Features Garage - Front Entry
Garage Spaces 2.0
Pool Fenced, In Ground, Vinyl
Water Access N
View Garden/Lawn, Trees/Woods
Roof Type Shingle
Accessibility None
Porch Deck(s), Patio(s), Porch(es)
Attached Garage 2
Total Parking Spaces 2
Garage Y
Building
Story 2
Foundation Block
Sewer Private Sewer
Water Well
Architectural Style Colonial
Level or Stories 2
Additional Building Above Grade, Below Grade
New Construction N
Others
Pets Allowed Y
Senior Community No
Tax ID 13-02818-00009
Ownership Fee Simple
SqFt Source Assessor
Acceptable Financing Cash, Conventional
Horse Property N
Listing Terms Cash, Conventional
Financing Cash,Conventional
Special Listing Condition Standard
Pets Allowed No Pet Restrictions
Read Less

Bought with NON MEMBER • Non Subscribing Office
GET MORE INFORMATION




