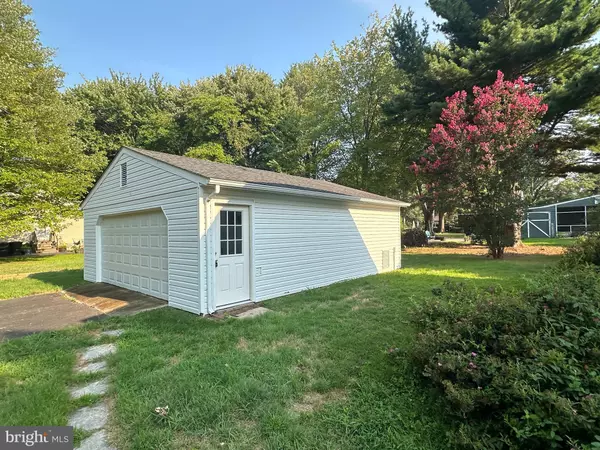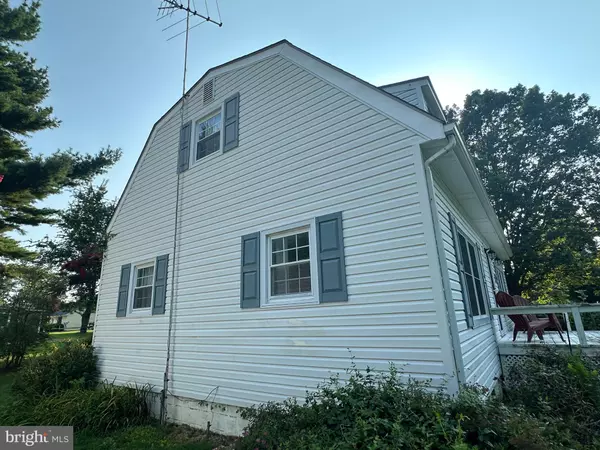For more information regarding the value of a property, please contact us for a free consultation.
20709 WILKINS AVE Rock Hall, MD 21661
Want to know what your home might be worth? Contact us for a FREE valuation!

Our team is ready to help you sell your home for the highest possible price ASAP
Key Details
Sold Price $320,000
Property Type Single Family Home
Sub Type Detached
Listing Status Sold
Purchase Type For Sale
Square Footage 1,296 sqft
Price per Sqft $246
Subdivision Rock Hall
MLS Listing ID MDKE2004328
Sold Date 09/09/24
Style Dutch
Bedrooms 3
Full Baths 1
HOA Y/N N
Abv Grd Liv Area 1,296
Originating Board BRIGHT
Year Built 1981
Annual Tax Amount $2,565
Tax Year 2024
Lot Size 0.344 Acres
Acres 0.34
Property Description
Welcome to 20709 Wilkins Ave, Rock Hall – a fantastic opportunity to create your dream home in Rock Hall ! Built in 1981, this charming handyman special offers endless potential with some updates needed to bring it to its full glory.
Open Floor plan with Primary Bedroom on the main level and 2 Large bedrooms upstairs that are already carpeted. Large Eat in Kitchen with plenty of Cabinet storage. All furnishings to remain in the house that you will see on your tour.
The property features a 2 car detached garage, perfect for your Boat storage and has a workshop space. Off the kitchen is a cozy screened in porch area to enjoy those family gatherings.
Ideally located close to Ferry Park Beach, you can easily indulge in sun, sand, and all the town has to offer is just moments from your doorstep. Walk to Blue Heron for some great food and adult beverages.
This would be a great for your primary or 2nd home with endless options for renting it out during the season.
Don't miss the chance to transform this gem into your ideal retreat!
Location
State MD
County Kent
Zoning R-1
Rooms
Other Rooms Living Room, Primary Bedroom, Bedroom 2, Bedroom 3, Kitchen
Main Level Bedrooms 1
Interior
Interior Features Kitchen - Country, Kitchen - Eat-In, Window Treatments, Floor Plan - Open, Carpet, Ceiling Fan(s), Combination Kitchen/Dining
Hot Water Electric
Heating Forced Air
Cooling Central A/C
Equipment Dryer, Exhaust Fan, Freezer, Microwave, Range Hood, Refrigerator, Stove, Washer
Furnishings Partially
Fireplace N
Window Features Sliding
Appliance Dryer, Exhaust Fan, Freezer, Microwave, Range Hood, Refrigerator, Stove, Washer
Heat Source Propane - Leased
Laundry Washer In Unit
Exterior
Exterior Feature Patio(s), Screened
Parking Features Additional Storage Area, Garage - Front Entry
Garage Spaces 12.0
Utilities Available Electric Available, Phone Available, Propane, Water Available
Water Access Y
Roof Type Asphalt
Accessibility None
Porch Patio(s), Screened
Total Parking Spaces 12
Garage Y
Building
Lot Description Front Yard, Level, Open, Rural, Secluded
Story 2
Foundation Crawl Space
Sewer Public Sewer
Water Public
Architectural Style Dutch
Level or Stories 2
Additional Building Above Grade, Below Grade
New Construction N
Schools
High Schools Kent County
School District Kent County Public Schools
Others
Senior Community No
Tax ID 1505013747
Ownership Fee Simple
SqFt Source Assessor
Acceptable Financing Cash, FHA 203(k), Conventional
Listing Terms Cash, FHA 203(k), Conventional
Financing Cash,FHA 203(k),Conventional
Special Listing Condition Standard
Read Less

Bought with Lynn M Hilfiker • Gunther-McClary Real Estate
GET MORE INFORMATION




