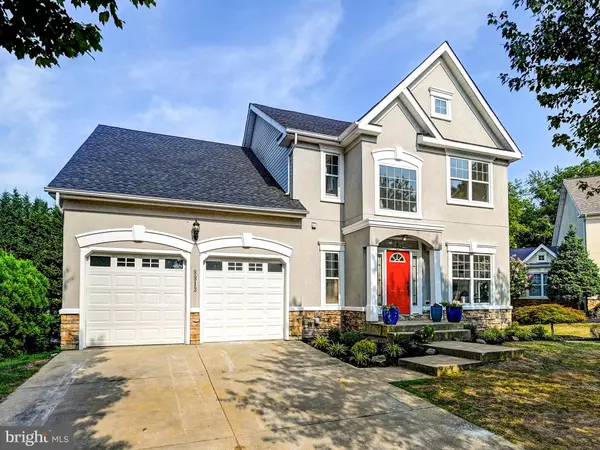For more information regarding the value of a property, please contact us for a free consultation.
8913 GRUMMORE CIR Pikesville, MD 21208
Want to know what your home might be worth? Contact us for a FREE valuation!

Our team is ready to help you sell your home for the highest possible price ASAP
Key Details
Sold Price $720,000
Property Type Single Family Home
Sub Type Detached
Listing Status Sold
Purchase Type For Sale
Square Footage 2,912 sqft
Price per Sqft $247
Subdivision Avalon East
MLS Listing ID MDBC2102088
Sold Date 08/30/24
Style Colonial
Bedrooms 4
Full Baths 3
Half Baths 1
HOA Fees $33
HOA Y/N Y
Abv Grd Liv Area 2,412
Originating Board BRIGHT
Year Built 1999
Annual Tax Amount $5,232
Tax Year 2024
Lot Size 8,462 Sqft
Acres 0.19
Property Description
Introducing a rarely available and completely updated 4-bedroom, 3.5-bathroom home in the sought-after community of Avalon Estates! This stunning residence has undergone a comprehensive 2024 renovation, featuring but NOT limited to new flooring, light fixtures, appliances, kitchen, bathrooms with Restoration Hardware vanities, and brand new Trex deck with a nearly brand new roof. Step through the front door into a two-story foyer adorned with luxury flooring and designer fixtures, leading to a spacious dining and living area. High cathedral ceilings in the great room and kitchen create a grand yet welcoming atmosphere. The gourmet kitchen, seamlessly connected to the breakfast area, showcases white shaker cabinets, brass hardware, designer quartz countertops, and backsplash. The main-level primary suite offers high ceilings, a massive walk-in closet with a brand new closet system, and a luxurious bathroom with a soaking tub, walk-in shower, and double vanity. Upstairs, discover two generously sized bedrooms and a beautifully renovated full bathroom. The fully finished walk-out basement is perfect for relaxation, entertainment, or setting up a home office or gym. Flooded with natural light through windows and a sliding door, it feels like an extension of your living space. Features include a large rec area with a fireplace, an oversized bedroom with a walk-in closet, a bonus room ideal for an office or playroom, and a full bathroom. Outside, enjoy a flat lot backing to trees—an exceptional rarity in Avalon East Estate Homes and a brand new trex deck with steps leading to this private backyard. Plenty of parking on street, on the driveway and an oversize 2 car garage with tall doors ideal for bigger vehicles. Conveniently located near Woodholme Shopping Center, Wegmans, Costco, and more, this residence offers easy access to a wealth of shopping, dining, private schools, and entertainment options. Don't miss this opportunity to call this extraordinary property your own. Schedule your showing today!
Location
State MD
County Baltimore
Zoning R
Rooms
Other Rooms Office
Basement Daylight, Full, Fully Finished, Windows, Walkout Level
Main Level Bedrooms 1
Interior
Interior Features Breakfast Area, Ceiling Fan(s), Carpet, Combination Kitchen/Living, Dining Area, Entry Level Bedroom, Floor Plan - Open, Pantry, Recessed Lighting, Walk-in Closet(s)
Hot Water Natural Gas
Heating Central
Cooling Central A/C, Ceiling Fan(s), Programmable Thermostat
Furnishings No
Fireplace N
Heat Source Natural Gas
Exterior
Parking Features Garage Door Opener, Garage - Front Entry, Oversized
Garage Spaces 2.0
Water Access N
Accessibility None
Attached Garage 2
Total Parking Spaces 2
Garage Y
Building
Story 3
Foundation Block
Sewer Public Sewer
Water Public
Architectural Style Colonial
Level or Stories 3
Additional Building Above Grade, Below Grade
New Construction N
Schools
School District Baltimore County Public Schools
Others
Pets Allowed Y
Senior Community No
Tax ID 04032300001666
Ownership Fee Simple
SqFt Source Assessor
Special Listing Condition Standard
Pets Allowed Case by Case Basis
Read Less

Bought with John A Morgan Jr. • Monument Sotheby's International Realty
GET MORE INFORMATION




