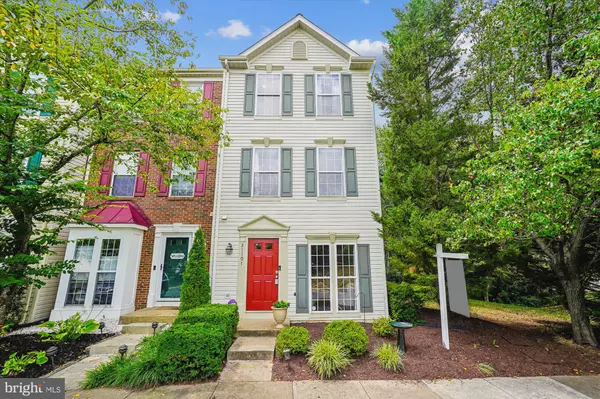For more information regarding the value of a property, please contact us for a free consultation.
21101 FOOTSTEP TER Ashburn, VA 20147
Want to know what your home might be worth? Contact us for a FREE valuation!

Our team is ready to help you sell your home for the highest possible price ASAP
Key Details
Sold Price $530,000
Property Type Townhouse
Sub Type End of Row/Townhouse
Listing Status Sold
Purchase Type For Sale
Square Footage 1,648 sqft
Price per Sqft $321
Subdivision Ashburn Village
MLS Listing ID VALO2076414
Sold Date 09/04/24
Style Other
Bedrooms 2
Full Baths 2
Half Baths 1
HOA Fees $146/mo
HOA Y/N Y
Abv Grd Liv Area 1,648
Originating Board BRIGHT
Year Built 1999
Annual Tax Amount $4,283
Tax Year 2024
Lot Size 1,742 Sqft
Acres 0.04
Property Description
Nestled in the sought-after Ashburn Village community, this 3 level end unit townhome with 2 bedrooms and 2.5 bathrooms boasts 1,648 square feet of living space. Meticulously maintained and updated, this home offers the perfect balance of comfort and convenience. The foyer greets you with gleaming wood floors and a warm, inviting ambiance. The foyer seamlessly flows to the living room which could also be a dining room, creating an effortless entertaining space. The eat-in kitchen offers ample cabinet space, countertop space and an island, providing the ideal setting for culinary endeavors. Venture out through the back sliding doors and step onto your paver patio, where you can enjoy views of your own private oasis. The Ashburn Village community offers an exceptional array of amenities, including the Ashburn Sports Pavilion, indoor and outdoor swimming pools, basketball courts, a clubhouse, jogging/walking paths, a lake, and tennis courts. The HOA fee covers common area maintenance, 2 assigned parking spots, road maintenance, snow removal, and trash service.
Conveniently located just minutes from the Dulles Greenway. Ashburn Metrorail Station and a mile from the W&OD Trail, this property offers easy access to shopping, dining, entertainment, and commuter routes.
Location
State VA
County Loudoun
Zoning PDH4
Interior
Interior Features Ceiling Fan(s), Kitchen - Island
Hot Water Natural Gas
Heating Central
Cooling Central A/C
Fireplaces Number 1
Fireplaces Type Fireplace - Glass Doors, Gas/Propane
Equipment Built-In Microwave, Dryer, Dishwasher, Disposal, Refrigerator, Stove, Washer
Fireplace Y
Appliance Built-In Microwave, Dryer, Dishwasher, Disposal, Refrigerator, Stove, Washer
Heat Source Natural Gas
Laundry Main Floor
Exterior
Garage Spaces 2.0
Parking On Site 2
Amenities Available Common Grounds, Community Center, Club House, Exercise Room, Fitness Center, Recreational Center, Jog/Walk Path, Pool - Outdoor, Soccer Field, Swimming Pool, Tennis Courts, Tot Lots/Playground
Water Access N
View Trees/Woods
Accessibility None
Total Parking Spaces 2
Garage N
Building
Story 3
Foundation Block
Sewer Public Sewer
Water Public
Architectural Style Other
Level or Stories 3
Additional Building Above Grade, Below Grade
New Construction N
Schools
School District Loudoun County Public Schools
Others
HOA Fee Include Common Area Maintenance,Parking Fee,Pool(s),Snow Removal,Trash
Senior Community No
Tax ID 086108193000
Ownership Fee Simple
SqFt Source Assessor
Special Listing Condition Standard
Read Less

Bought with Ritu A Desai • Samson Properties
GET MORE INFORMATION




