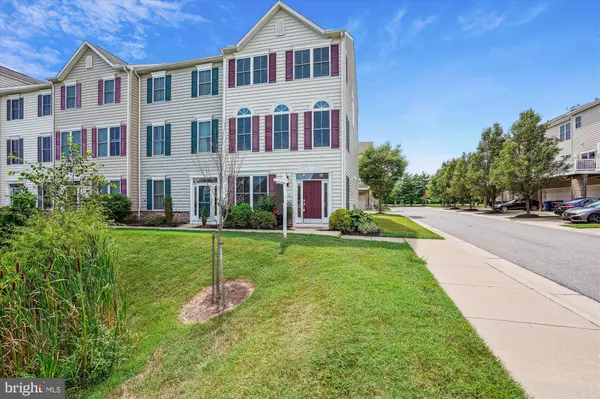For more information regarding the value of a property, please contact us for a free consultation.
101 BRANTA LNDG Stevensville, MD 21666
Want to know what your home might be worth? Contact us for a FREE valuation!

Our team is ready to help you sell your home for the highest possible price ASAP
Key Details
Sold Price $447,500
Property Type Condo
Sub Type Condo/Co-op
Listing Status Sold
Purchase Type For Sale
Square Footage 1,920 sqft
Price per Sqft $233
Subdivision Ellendale
MLS Listing ID MDQA2009676
Sold Date 08/30/24
Style Colonial
Bedrooms 3
Full Baths 2
Half Baths 2
Condo Fees $90/mo
HOA Fees $96/mo
HOA Y/N Y
Abv Grd Liv Area 1,920
Originating Board BRIGHT
Year Built 2010
Annual Tax Amount $3,087
Tax Year 2023
Property Description
This turnkey home is your opportunity to join this desirable community! Positioned as the only available end unit in Ellendale, it provides a professionally painted interior, professionally cleaned, and is ready to IMPRESS! Featuring a spacious layout with 3 bedrooms plus an office/den (or potential 4th bedroom/guest room), 2 full and 2 half bathrooms, lovely kitchen with granite countertops and a 2-tiered island, spacious dining area, with ample cabinetry throughout.
Step outside onto the expansive deck from the kitchen, perfect spot to relax with your family and friends. The cozy family room, complete with a charming fireplace, invites relaxation and family time. On the 3rd level, 3 spacious bedrooms and 2 full bathrooms, including the primary suite, await.
Ellendale's prime location offers easy access to waterfront dining, vacation spots, and wedding venues. Embrace a lifestyle enriched by community amenities such as an outdoor pool, playground, clubhouse with a party room, fishing pier, kayak launch, boat/trailer storage, and lovely walking paths.
Perfectly situated just minutes from the Chesapeake Bay Bridge, this home ensures a convenient commute. Don't miss out on this exceptional opportunity to live where others vacation!
Location
State MD
County Queen Annes
Zoning SMPD
Rooms
Other Rooms Dining Room, Primary Bedroom, Bedroom 2, Bedroom 3, Kitchen, Family Room, Laundry, Office, Primary Bathroom, Full Bath
Interior
Hot Water Propane
Heating Heat Pump(s)
Cooling Central A/C
Fireplaces Number 1
Fireplace Y
Heat Source Propane - Metered
Exterior
Parking Features Garage - Rear Entry
Garage Spaces 4.0
Amenities Available Club House, Jog/Walk Path, Pool - Outdoor, Tot Lots/Playground, Pier/Dock
Water Access N
Accessibility None
Attached Garage 2
Total Parking Spaces 4
Garage Y
Building
Story 3
Foundation Slab
Sewer Public Sewer
Water Public
Architectural Style Colonial
Level or Stories 3
Additional Building Above Grade, Below Grade
New Construction N
Schools
School District Queen Anne'S County Public Schools
Others
Pets Allowed Y
HOA Fee Include All Ground Fee,Common Area Maintenance,Lawn Maintenance,Pool(s),Trash,Other
Senior Community No
Tax ID 1804123689
Ownership Condominium
Special Listing Condition Standard
Pets Allowed No Pet Restrictions
Read Less

Bought with Melissa A. Strocko • Redfin Corp



