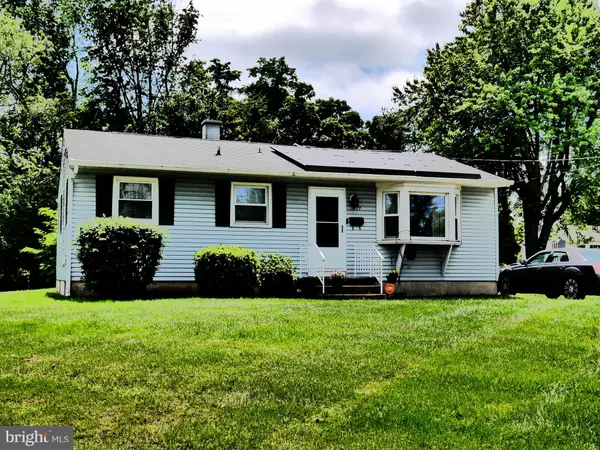For more information regarding the value of a property, please contact us for a free consultation.
117 ALLGATE RD Owings Mills, MD 21117
Want to know what your home might be worth? Contact us for a FREE valuation!

Our team is ready to help you sell your home for the highest possible price ASAP
Key Details
Sold Price $304,000
Property Type Single Family Home
Sub Type Detached
Listing Status Sold
Purchase Type For Sale
Square Footage 1,122 sqft
Price per Sqft $270
Subdivision Tollgate
MLS Listing ID MDBC2097450
Sold Date 08/29/24
Style Ranch/Rambler
Bedrooms 3
Full Baths 1
Half Baths 1
HOA Y/N N
Abv Grd Liv Area 898
Originating Board BRIGHT
Year Built 1958
Annual Tax Amount $2,054
Tax Year 2024
Lot Size 9,769 Sqft
Acres 0.22
Lot Dimensions 1.00 x
Property Description
This home offers a very flexible floor plan which may well answer a specific need. Very peaceful setting many mature trees adding to this desirable location. Major highways ( But not the sound of traffic ) & " Foundry Row "are just a short drive away !Going...going.....!
Location
State MD
County Baltimore
Zoning R
Rooms
Other Rooms Living Room, Primary Bedroom, Bedroom 2, Bedroom 3, Kitchen, Family Room, Laundry, Other, Bonus Room
Basement Daylight, Partial, Interior Access, Improved, Heated, Shelving
Main Level Bedrooms 3
Interior
Interior Features Ceiling Fan(s), Carpet, Wood Floors, Window Treatments
Hot Water Natural Gas
Heating Forced Air
Cooling Ceiling Fan(s), Central A/C
Equipment Washer, Dryer, Dishwasher, Exhaust Fan, Microwave, Refrigerator, Stove
Fireplace N
Window Features Bay/Bow,Double Pane,Screens
Appliance Washer, Dryer, Dishwasher, Exhaust Fan, Microwave, Refrigerator, Stove
Heat Source Natural Gas
Laundry Basement
Exterior
Water Access N
View Trees/Woods
Roof Type Shingle
Accessibility None
Garage N
Building
Lot Description Landscaping, Rear Yard
Story 1.5
Foundation Concrete Perimeter
Sewer Public Sewer
Water Public
Architectural Style Ranch/Rambler
Level or Stories 1.5
Additional Building Above Grade, Below Grade
New Construction N
Schools
Elementary Schools Call School Board
Middle Schools Call School Board
High Schools Call School Board
School District Baltimore County Public Schools
Others
Senior Community No
Tax ID 04040408081060
Ownership Fee Simple
SqFt Source Assessor
Special Listing Condition Standard
Read Less

Bought with Miluzka Natalia Paoletti • Samson Properties



