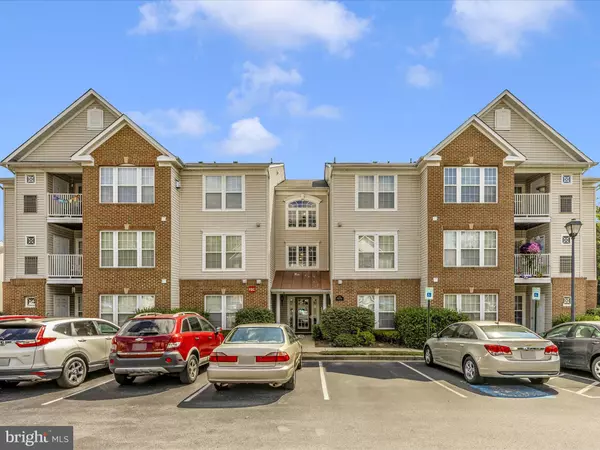For more information regarding the value of a property, please contact us for a free consultation.
501 PATTON CIR #6K Frederick, MD 21703
Want to know what your home might be worth? Contact us for a FREE valuation!

Our team is ready to help you sell your home for the highest possible price ASAP
Key Details
Sold Price $270,000
Property Type Condo
Sub Type Condo/Co-op
Listing Status Sold
Purchase Type For Sale
Square Footage 1,165 sqft
Price per Sqft $231
Subdivision Buckingham
MLS Listing ID MDFR2048636
Sold Date 08/30/24
Style Traditional
Bedrooms 2
Full Baths 2
Condo Fees $345/mo
HOA Fees $7/ann
HOA Y/N Y
Abv Grd Liv Area 1,165
Originating Board BRIGHT
Year Built 2003
Annual Tax Amount $3,302
Tax Year 2023
Property Description
Prepare to fall in love with this charming 3rd-floor unit nestled in a secure building complete with an elevator. Enjoy the tranquility of living on the top floor, where you'll experience peace without the sound of footsteps overhead, abundant natural light, and soaring vaulted ceilings. The thoughtfully designed open floor plan places each bedroom on opposite ends of the unit, ensuring maximum privacy. Each bedroom boasts its own private full bath, adding a touch of luxury and convenience. The kitchen is a chef's delight with granite countertops, ample cabinets, and stainless-steel appliances, ideal for cooking and entertaining. Recent upgrades include newer carpeting, modern electrical switches, ceiling fans, HVAC system, and water heater. Located just a short walk from Dutch's Daughter for dining, this home is perfectly situated near parks, downtown Frederick, shopping centers, grocery stores, restaurants, urgent care facilities, liquor stores, and commuter routes, offering both convenience and accessibility. See it soon before you miss out on your dream home!
Location
State MD
County Frederick
Zoning PND
Rooms
Other Rooms Living Room, Dining Room, Primary Bedroom, Bedroom 2, Kitchen, Foyer, Laundry, Bathroom 2, Primary Bathroom
Main Level Bedrooms 2
Interior
Interior Features Dining Area, Elevator, Primary Bath(s), Window Treatments, Floor Plan - Traditional
Hot Water Natural Gas
Heating Forced Air
Cooling Central A/C, Ceiling Fan(s)
Equipment Dishwasher, Disposal, Dryer, Water Heater, Washer, Stove, Exhaust Fan, Microwave
Fireplace N
Appliance Dishwasher, Disposal, Dryer, Water Heater, Washer, Stove, Exhaust Fan, Microwave
Heat Source Natural Gas
Laundry Dryer In Unit, Washer In Unit
Exterior
Exterior Feature Balcony
Amenities Available Tot Lots/Playground, Picnic Area, Elevator
Water Access N
Accessibility None
Porch Balcony
Garage N
Building
Story 1
Unit Features Garden 1 - 4 Floors
Sewer Public Sewer
Water Public
Architectural Style Traditional
Level or Stories 1
Additional Building Above Grade, Below Grade
New Construction N
Schools
Elementary Schools Orchard Grove
Middle Schools Crestwood
High Schools Frederick
School District Frederick County Public Schools
Others
Pets Allowed Y
HOA Fee Include Common Area Maintenance,Ext Bldg Maint,Management,Insurance,Reserve Funds,Snow Removal,Trash
Senior Community No
Tax ID 1102243709
Ownership Condominium
Security Features Intercom,Main Entrance Lock
Acceptable Financing Cash, Conventional, FHA, VA
Listing Terms Cash, Conventional, FHA, VA
Financing Cash,Conventional,FHA,VA
Special Listing Condition Standard
Pets Allowed Cats OK, Dogs OK
Read Less

Bought with James Bass • Real Estate Teams, LLC
GET MORE INFORMATION




