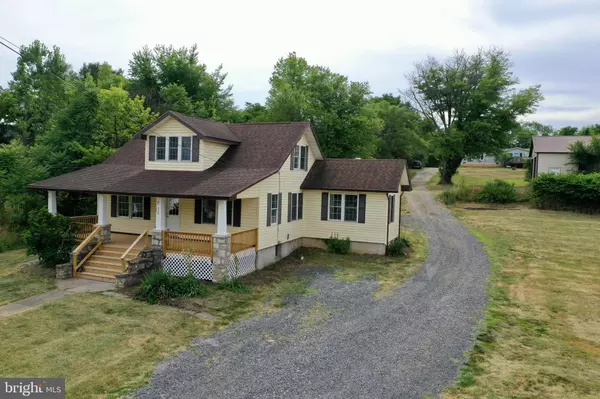For more information regarding the value of a property, please contact us for a free consultation.
9434 WINCHESTER AVE Bunker Hill, WV 25413
Want to know what your home might be worth? Contact us for a FREE valuation!

Our team is ready to help you sell your home for the highest possible price ASAP
Key Details
Sold Price $345,000
Property Type Single Family Home
Sub Type Detached
Listing Status Sold
Purchase Type For Sale
Square Footage 1,829 sqft
Price per Sqft $188
Subdivision None Available
MLS Listing ID WVBE2030578
Sold Date 08/29/24
Style Cape Cod
Bedrooms 5
Full Baths 2
HOA Y/N N
Abv Grd Liv Area 1,829
Originating Board BRIGHT
Year Built 1920
Annual Tax Amount $1,022
Tax Year 2022
Lot Size 0.900 Acres
Acres 0.9
Property Description
MOTIVATED SELLER!!! Welcome to 9434 Winchester Avenue, a stunning Cape Cod home that checks all the boxes! Nestled on a large, unrestricted lot just under 1 acre in South Berkeley County, this property offers a prime location just a short drive from I-81, schools, shopping, and more.
This beautifully updated home features five spacious bedrooms and two modern bathrooms. The kitchen is equipped with brand-new stainless steel appliances, perfect for culinary enthusiasts. Enjoy gatherings in the large living room and dining room, and take advantage of the unfinished basement for all your storage needs.
Just about everything in this home is BRAND NEW, from the floors and paint to the appliances and HVAC system.
Outside, you'll find a detached one-car garage as well as a very impressive 30'x40' garage, providing ample space for your projects, hobbies, or storage needs.
Don't miss the opportunity to make this gem your own!
Location
State WV
County Berkeley
Zoning 101
Rooms
Other Rooms Living Room, Dining Room, Primary Bedroom, Bedroom 4, Bedroom 5, Kitchen, Family Room, Basement, Bathroom 3, Primary Bathroom, Full Bath
Basement Unfinished, Interior Access
Main Level Bedrooms 2
Interior
Interior Features Ceiling Fan(s), Dining Area, Entry Level Bedroom, Floor Plan - Open, Formal/Separate Dining Room, Kitchen - Table Space, Primary Bath(s), Bathroom - Stall Shower, Bathroom - Tub Shower, Upgraded Countertops, Walk-in Closet(s)
Hot Water Electric
Heating Heat Pump(s)
Cooling Central A/C
Flooring Luxury Vinyl Plank, Carpet
Equipment Built-In Microwave, Dishwasher, Oven/Range - Electric, Refrigerator, Stainless Steel Appliances, Washer/Dryer Hookups Only, Water Heater
Fireplace N
Window Features Double Pane,Double Hung
Appliance Built-In Microwave, Dishwasher, Oven/Range - Electric, Refrigerator, Stainless Steel Appliances, Washer/Dryer Hookups Only, Water Heater
Heat Source Electric
Laundry Hookup, Main Floor
Exterior
Exterior Feature Deck(s), Porch(es), Patio(s)
Parking Features Garage - Front Entry, Oversized
Garage Spaces 7.0
Water Access N
Roof Type Asphalt,Shingle
Street Surface Paved
Accessibility None
Porch Deck(s), Porch(es), Patio(s)
Road Frontage City/County
Total Parking Spaces 7
Garage Y
Building
Story 3
Foundation Permanent
Sewer Public Sewer
Water Public
Architectural Style Cape Cod
Level or Stories 3
Additional Building Above Grade, Below Grade
Structure Type Dry Wall
New Construction N
Schools
Elementary Schools Bunker Hill
Middle Schools Musselman
High Schools Musselman
School District Berkeley County Schools
Others
Senior Community No
Tax ID 07 9005500000000
Ownership Fee Simple
SqFt Source Estimated
Acceptable Financing Cash, Conventional, FHA, USDA, VA
Listing Terms Cash, Conventional, FHA, USDA, VA
Financing Cash,Conventional,FHA,USDA,VA
Special Listing Condition Standard
Read Less

Bought with Matthew P Ridgeway • RE/MAX Real Estate Group



