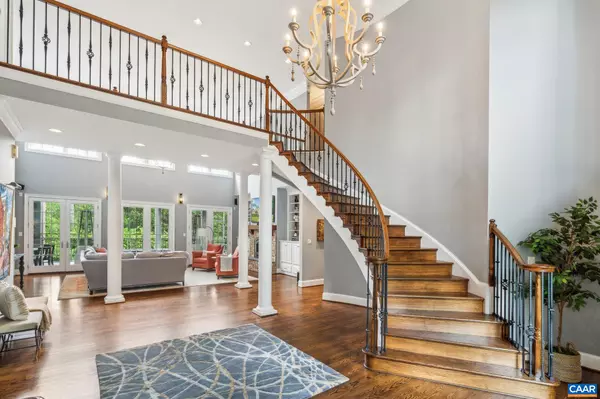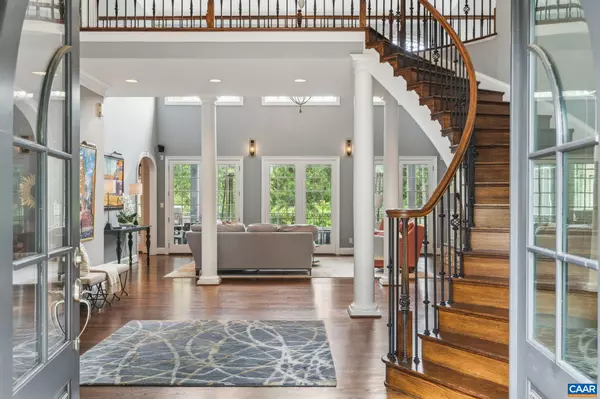For more information regarding the value of a property, please contact us for a free consultation.
1108 CHARTERHOUSE CT Keswick, VA 22947
Want to know what your home might be worth? Contact us for a FREE valuation!

Our team is ready to help you sell your home for the highest possible price ASAP
Key Details
Sold Price $2,350,000
Property Type Single Family Home
Sub Type Detached
Listing Status Sold
Purchase Type For Sale
Square Footage 9,209 sqft
Price per Sqft $255
Subdivision Unknown
MLS Listing ID 654540
Sold Date 08/29/24
Style Georgian
Bedrooms 6
Full Baths 6
Half Baths 2
Condo Fees $55
HOA Fees $115/ann
HOA Y/N Y
Abv Grd Liv Area 6,494
Originating Board CAAR
Year Built 2007
Annual Tax Amount $13,982
Tax Year 2023
Lot Size 1.010 Acres
Acres 1.01
Property Description
Extraordinary six bedroom architecturally designed Glenmore residence on just over one private acre. It is no doubt one of the most beautiful homes in Glenmore! The luxurious grounds feature a resort style pool with a lavish patio surround, creating a harmonious blend of indoor and outdoor luxury. Property is exquisitely landscaped & fenced with total privacy from all sides. Premium quality build- 2 x 6 framing, all brick & natural stone exterior & remarkable attention to detail throughout. Dream Kitchen w/designer appliances impressive granite island, 3-car garage wired for electric vehicle, home theater, wine cellar, generator, lawn irrigation and so much more. New 2023 Primary Bath remodel. Nearly 6,495 finished sq. ft. above grade with 2,715 on the spectacular walkout Terrace level. There, you will enjoy the well appointed granite bar & wine cellar, expansive family room, 2nd Primary suite, home theater, exercise room, and seamless access to the luxurious back yard pool and grounds. This sought after living space provides convenience, comfort and a touch of luxury where you will spend endless hours of enjoyment. All rooms/bedrooms/wardrobes are spacious very generous.,Cherry Cabinets,Glass Front Cabinets,Granite Counter,Fireplace in Family Room
Location
State VA
County Albemarle
Zoning PRD
Rooms
Other Rooms Dining Room, Kitchen, Family Room, Den, Breakfast Room, Exercise Room, Mud Room, Full Bath, Half Bath, Additional Bedroom
Basement Fully Finished, Full, Heated, Interior Access, Outside Entrance, Walkout Level, Windows
Main Level Bedrooms 1
Interior
Interior Features Entry Level Bedroom, Primary Bath(s)
Hot Water Tankless
Heating Central, Heat Pump(s)
Cooling Programmable Thermostat, Central A/C, Heat Pump(s)
Flooring Carpet, Ceramic Tile, Other, Hardwood, Marble
Fireplaces Number 1
Fireplaces Type Gas/Propane, Stone
Equipment Washer/Dryer Hookups Only, ENERGY STAR Dishwasher, ENERGY STAR Refrigerator, Water Heater - Tankless
Fireplace Y
Window Features Double Hung,Insulated,Screens
Appliance Washer/Dryer Hookups Only, ENERGY STAR Dishwasher, ENERGY STAR Refrigerator, Water Heater - Tankless
Heat Source Other, Propane - Owned
Exterior
Fence Other, Fully
Amenities Available Security, Riding/Stables, Bar/Lounge, Basketball Courts, Club House, Community Center, Dining Rooms, Exercise Room, Extra Storage, Golf Club, Lake, Library, Meeting Room, Newspaper Service, Picnic Area, Tot Lots/Playground, Swimming Pool, Horse Trails, Sauna, Soccer Field, Tennis Courts, Transportation Service, Volleyball Courts, Jog/Walk Path
View Garden/Lawn, Other, Trees/Woods
Roof Type Architectural Shingle
Accessibility None
Garage N
Building
Lot Description Landscaping, Level, Private, Trees/Wooded, Sloping, Open, Partly Wooded, Secluded
Story 2
Foundation Stone
Sewer Public Sewer
Water Public
Architectural Style Georgian
Level or Stories 2
Additional Building Above Grade, Below Grade
Structure Type 9'+ Ceilings,Tray Ceilings,Vaulted Ceilings,Cathedral Ceilings
New Construction N
Schools
Elementary Schools Stone-Robinson
Middle Schools Burley
High Schools Monticello
School District Albemarle County Public Schools
Others
HOA Fee Include Common Area Maintenance,Insurance,Management,Road Maintenance,Snow Removal,Other
Ownership Other
Security Features Security System,Surveillance Sys,24 hour security,Carbon Monoxide Detector(s),Security Gate,Smoke Detector
Special Listing Condition Standard
Read Less

Bought with JAMIE WALLER • LORING WOODRIFF REAL ESTATE ASSOCIATES



