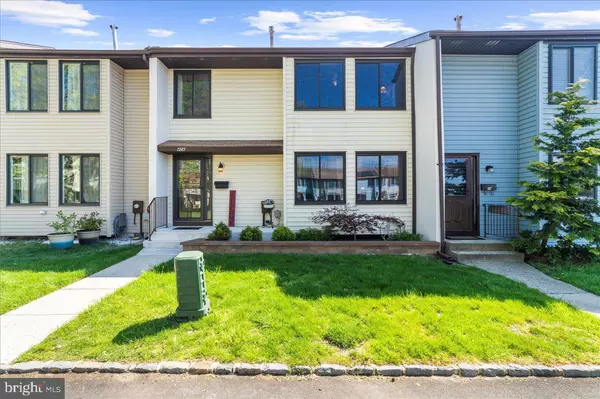For more information regarding the value of a property, please contact us for a free consultation.
406 BOLTON RD Hightstown, NJ 08520
Want to know what your home might be worth? Contact us for a FREE valuation!

Our team is ready to help you sell your home for the highest possible price ASAP
Key Details
Sold Price $460,000
Property Type Townhouse
Sub Type Interior Row/Townhouse
Listing Status Sold
Purchase Type For Sale
Square Footage 1,796 sqft
Price per Sqft $256
Subdivision Twin Rivers
MLS Listing ID NJME2042610
Sold Date 08/26/24
Style Transitional
Bedrooms 4
Full Baths 2
Half Baths 1
HOA Fees $203/mo
HOA Y/N Y
Abv Grd Liv Area 1,796
Originating Board BRIGHT
Year Built 1972
Annual Tax Amount $6,789
Tax Year 2023
Lot Size 1,974 Sqft
Acres 0.05
Lot Dimensions 24.67 x 80.00
Property Description
BOM Buyer failed to perform with extended mortgage commitment. WONDERFUL 4 Bedroom Home in much sought after community of Twin Rivers is ready for new owners.
Twin Rivers offers the opportunity to have a primary school on its premises , a convenience store along with 4 pools for all residents to use. and lots and lots of open areas for "playing outside". The lakes and mature landscaping are so pleasing this time of year.
Twin Rivers also has its own library (part of the Mercer County System) for all Mercer County residents) but so convenient for residents who live here.
Walking up to the house please notice the newer storm and front door plus the extended porch (a rarity in the community). Inside you will find a living room, dining room. kitchen and "hang - out " room. A newer sliding door leads you out the very newer paver patio. with natural gas grill. The house flows so well and can accommodate your guests very comfortably. The first floor powder room is so convenient. Another special feature is the "cut out" ( creating a more open feeling) that leads you to the finished basement that can be used to entertain, crafts, hobbies or at home gym.
The eat in kitchen is sure to please: Beautiful granite counters and subway tile backsplash enhances the kitchen with great, solid wood oak cabinets for all your storage. Upstairs there are four bedrooms and an updated Primary bath. Windows replaced 2007, roof replaced 2022, fence 11/23, HWH 1/2024, A/C & Furnace 2015-16.; this offers you the opportunity to buy new furniture and not have to worry about replacing mechanics for a long time.
This is the home for you and yours; time to make memories and enjoy for many years. WELCOME HOME.
Location
State NJ
County Mercer
Area East Windsor Twp (21101)
Zoning PUD
Rooms
Basement Partially Finished
Interior
Hot Water Natural Gas
Heating Forced Air
Cooling Central A/C
Flooring Ceramic Tile, Carpet, Vinyl
Fireplace N
Heat Source Natural Gas
Exterior
Water Access N
Roof Type Asphalt
Accessibility None
Garage N
Building
Story 2
Foundation Block
Sewer Public Septic
Water Public
Architectural Style Transitional
Level or Stories 2
Additional Building Above Grade, Below Grade
New Construction N
Schools
High Schools Hightstown
School District East Windsor Regional
Others
Pets Allowed Y
HOA Fee Include Common Area Maintenance,Lawn Care Front,Pool(s),Snow Removal,Trash
Senior Community No
Tax ID 01-00014-00406
Ownership Fee Simple
SqFt Source Assessor
Acceptable Financing Cash, Conventional
Listing Terms Cash, Conventional
Financing Cash,Conventional
Special Listing Condition REO (Real Estate Owned)
Pets Allowed Cats OK, Dogs OK
Read Less

Bought with Shilpa Nanavati • RE/MAX Diamond Realtors
GET MORE INFORMATION




