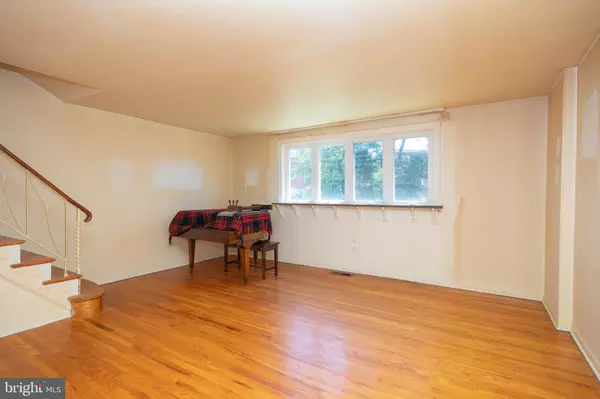For more information regarding the value of a property, please contact us for a free consultation.
7413 KEIFFER ST Philadelphia, PA 19128
Want to know what your home might be worth? Contact us for a FREE valuation!

Our team is ready to help you sell your home for the highest possible price ASAP
Key Details
Sold Price $305,000
Property Type Single Family Home
Sub Type Twin/Semi-Detached
Listing Status Sold
Purchase Type For Sale
Square Footage 1,546 sqft
Price per Sqft $197
Subdivision Roxborough
MLS Listing ID PAPH2372682
Sold Date 08/23/24
Style Straight Thru,Traditional
Bedrooms 4
Full Baths 2
Half Baths 1
HOA Y/N N
Abv Grd Liv Area 1,546
Originating Board BRIGHT
Year Built 1964
Annual Tax Amount $3,961
Tax Year 2022
Lot Size 3,682 Sqft
Acres 0.08
Lot Dimensions 26.00 x 142.00
Property Description
Welcome to this charming twin brick home located in the heart of Roxborough. This lovely residence features a one-car garage, providing both parking and additional storage space.
Step inside to discover a spacious living room and a formal dining room, both adorned with beautiful hardwood floors that add warmth and character to the home. The eat-in kitchen has a gas cooktop, wall oven, and dishwasher. A convenient powder room is also located on the first floor for guests.
The second floor offers four generously sized bedrooms, perfect for family living or accommodating guests. The main bedroom includes its own private bath with a stall shower, ensuring comfort and privacy. Additionally, a ceramic tile hall bathroom serves the other bedrooms.
The fully finished basement, complete with paneling, provides a versatile space for recreation, a home office, or extra storage. Outdoor living is just as impressive with a large fenced yard featuring two storage sheds and a rear patio, perfect for entertaining or relaxing.
This home also includes central air conditioning for year-round comfort and a new rubber roof, providing peace of mind for years to come. Don’t miss the opportunity to make this wonderful Roxborough home your own!
Location
State PA
County Philadelphia
Area 19128 (19128)
Zoning RSA3
Rooms
Basement Full, Fully Finished
Interior
Interior Features Floor Plan - Traditional, Formal/Separate Dining Room, Kitchen - Eat-In, Primary Bath(s), Stall Shower, Tub Shower, Wood Floors
Hot Water Natural Gas
Heating Forced Air
Cooling Central A/C
Equipment Cooktop, Oven - Wall
Fireplace N
Appliance Cooktop, Oven - Wall
Heat Source Natural Gas
Exterior
Parking Features Garage - Front Entry
Garage Spaces 2.0
Water Access N
Accessibility None
Attached Garage 1
Total Parking Spaces 2
Garage Y
Building
Story 2
Foundation Concrete Perimeter
Sewer Public Sewer
Water Public
Architectural Style Straight Thru, Traditional
Level or Stories 2
Additional Building Above Grade, Below Grade
New Construction N
Schools
School District The School District Of Philadelphia
Others
Senior Community No
Tax ID 214196900
Ownership Fee Simple
SqFt Source Assessor
Special Listing Condition Standard
Read Less

Bought with Lydia T Johns • House2Home Real Estate
GET MORE INFORMATION




