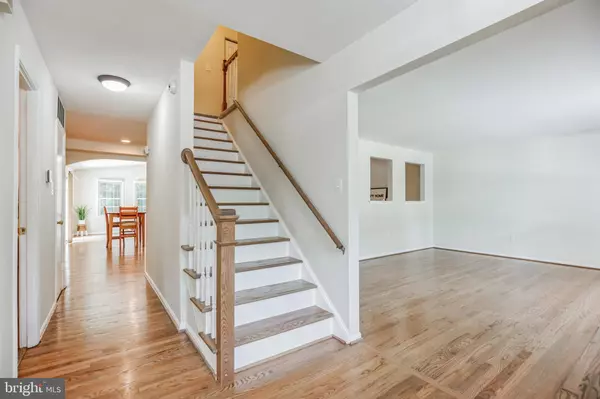For more information regarding the value of a property, please contact us for a free consultation.
5313 KAYWOOD CT Fairfax, VA 22032
Want to know what your home might be worth? Contact us for a FREE valuation!

Our team is ready to help you sell your home for the highest possible price ASAP
Key Details
Sold Price $965,000
Property Type Single Family Home
Sub Type Detached
Listing Status Sold
Purchase Type For Sale
Square Footage 2,583 sqft
Price per Sqft $373
Subdivision Kings Park West
MLS Listing ID VAFX2188980
Sold Date 08/23/24
Style Colonial
Bedrooms 4
Full Baths 2
Half Baths 2
HOA Y/N N
Abv Grd Liv Area 2,583
Originating Board BRIGHT
Year Built 1976
Annual Tax Amount $9,456
Tax Year 2024
Lot Size 0.261 Acres
Acres 0.26
Property Description
This LARGE 4 bedroom, 2 full, 2 half bath is an expansive Baron and ready for you to call home! Located in sought after Kings Park West, walking distance to schools, in a lovely cul de sac. Main level-New Hardwood Floors throughout-these floors are beautiful! New paint, new light fixtures and ceiling fans. Dining room and living room off of foyer, half bath in front hall. Expanded great room with cathedral ceilings, wood burning fireplace, and lots of windows creating a light filled space perfect for entertaining. Kitchen looks out on deck and back yard. New Washer and Dryer on main level and pantry. Great room includes sliding doors to deck and screened porch.
Upper level-new carpet and paint throughout. 4 Bedrooms, 2 full baths on upper level. Primary includes attached full bath with dual sinks, tub shower, 2 closets. Generous sized bedrooms and closets throughout upper level.
Lower level-Fully finished basement includes separate room with egress, large family/game room and plenty of room for an at home work space. Vintage bar awaits for you to personalize. Flat screen tv on wall conveys.
Half bath with new vanity and fixtures.
Enjoy the backyard and all it has to offer. Deck off of great room, perfect for grilling. Expansive screened in porch, with cathedral ceiling more than doubles entertaining and living outdoor space. Back yard with mature trees and shed. Oversized 2 Car Garage-clean space, lots of storage.
Enjoy walking trails to Royal Lake, the gem of Kings Park West, and enjoy the lake, trails, playgrounds, sports courts and your choice of 3 community pools. Easy access to Metro bus and VRE.
Location
State VA
County Fairfax
Zoning 131
Rooms
Other Rooms Living Room, Dining Room, Primary Bedroom, Bedroom 2, Bedroom 3, Bedroom 4, Kitchen, Game Room, Family Room, Den, Great Room, Laundry
Basement Full
Interior
Interior Features Family Room Off Kitchen, Wet/Dry Bar, Carpet, Ceiling Fan(s), Floor Plan - Open, Formal/Separate Dining Room, Kitchen - Country, Pantry, Recessed Lighting, Walk-in Closet(s), Window Treatments, Wood Floors
Hot Water Electric
Heating Forced Air, Heat Pump(s)
Cooling Central A/C
Flooring Carpet, Hardwood, Tile/Brick
Fireplaces Number 1
Fireplaces Type Wood, Screen
Equipment Dishwasher, Disposal, Dryer, Exhaust Fan, Icemaker, Oven/Range - Electric, Refrigerator, Washer, Built-In Microwave, Washer - Front Loading
Furnishings No
Fireplace Y
Appliance Dishwasher, Disposal, Dryer, Exhaust Fan, Icemaker, Oven/Range - Electric, Refrigerator, Washer, Built-In Microwave, Washer - Front Loading
Heat Source Electric
Laundry Main Floor
Exterior
Exterior Feature Deck(s), Porch(es), Screened
Parking Features Garage - Front Entry, Garage Door Opener
Garage Spaces 2.0
Water Access N
Accessibility None
Porch Deck(s), Porch(es), Screened
Attached Garage 2
Total Parking Spaces 2
Garage Y
Building
Lot Description Cul-de-sac, Trees/Wooded
Story 3
Foundation Block
Sewer Public Sewer
Water Public
Architectural Style Colonial
Level or Stories 3
Additional Building Above Grade, Below Grade
New Construction N
Schools
Elementary Schools Oak View
Middle Schools Robinson Secondary School
High Schools Robinson Secondary School
School District Fairfax County Public Schools
Others
Senior Community No
Tax ID 0684 09 1309
Ownership Fee Simple
SqFt Source Assessor
Horse Property N
Special Listing Condition Standard
Read Less

Bought with Joseph Thomas Donegan • RE/MAX Executives
GET MORE INFORMATION




