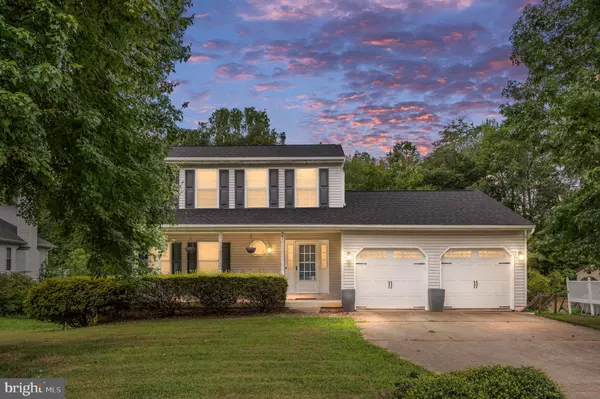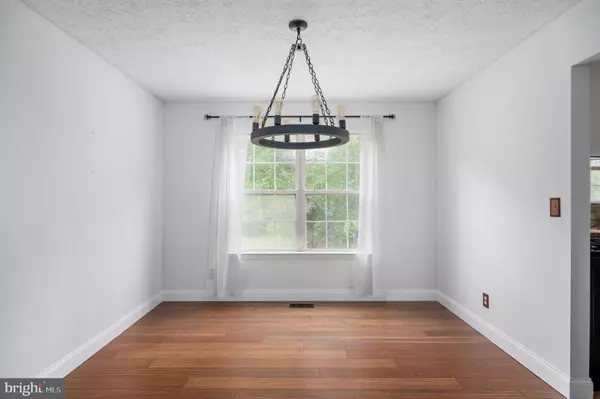For more information regarding the value of a property, please contact us for a free consultation.
37 CLARION DR Fredericksburg, VA 22405
Want to know what your home might be worth? Contact us for a FREE valuation!

Our team is ready to help you sell your home for the highest possible price ASAP
Key Details
Sold Price $460,000
Property Type Single Family Home
Sub Type Detached
Listing Status Sold
Purchase Type For Sale
Square Footage 2,080 sqft
Price per Sqft $221
Subdivision Sweetbriar Woods
MLS Listing ID VAST2031026
Sold Date 08/22/24
Style Colonial
Bedrooms 3
Full Baths 2
Half Baths 1
HOA Y/N N
Abv Grd Liv Area 1,640
Originating Board BRIGHT
Year Built 1991
Annual Tax Amount $2,397
Tax Year 2022
Lot Size 0.286 Acres
Acres 0.29
Property Description
We all have questions and boxes to tick off when searching for a home. How is the location? Is it in a quiet area close to shopping, I-95 and medical facilities? What about restaurants and activities? Is it far from downtown Fredericksburg, the river, DC or Richmond? How about the age of the major systems? Well this home has all the right answers to your questions.
Welcome to 37 Clarion Drive! Located about 3 short miles from historic downtown Fredericksburg, the VRE station and a stone's throw away from shopping needs, this charming 3 bedroom 2.5 bath home in South Stafford offers the perfect blend of convenience and tranquility. Oh and did I mention there is no HOA! From the moment you arrive, you will be greeted by the 2 car garage and large front porch, perfect for peaceful moments at any time of day. Step inside to discover the beautiful solid Bamboo flooring and spacious layout that flows seamlessly from the living room with a new electric fireplace to the formal dining area and beyond. The newer remodeled kitchen features custom cabinets, tile backsplash, appliances, lighting and a beautiful countertop that will get all of your culinary ideas flowing and a brand spanking new dishwasher that was just installed. The kitchen then opens to the den area, already wired for surround sound, making it an ideal spot for entertaining. Through the sliding glass doors off the den, you will find a large trex deck and backyard that's perfect for BBQ's and outdoor fun. The wood staircase leads to the upper level where you will also find the solid Bamboo flooring throughout, a full hall bathroom, two large bedrooms and the primary bedroom with a brand new en-suite bathroom complete with a luxurious rainfall showerhead. You may want to add a clock to the bathroom as the spa like feel might make you lose track of time! The lower level of the home offers additional wired entertainment space great for binge watching your favorite shows and movies. It also includes an office and flex space ready for your personal touches as well as being plumbed for a future half bathroom adding even more potential to this fantastic home. Come take a look for yourself! Newer features include: Dishwasher 7/24; The railings have recently been replaced on the deck; Hot water heater and primary bathroom remodel a year ago; Roof replaced 2 years ago; basement remodel 3 years ago; Kitchen remodel 4 yrs ago; HVAC replaced 5 yrs ago.
Location
State VA
County Stafford
Zoning R1
Rooms
Basement Outside Entrance, Interior Access
Interior
Interior Features Ceiling Fan(s), Dining Area, Family Room Off Kitchen, Primary Bath(s)
Hot Water Natural Gas
Heating Forced Air
Cooling Central A/C
Equipment Built-In Microwave, Refrigerator, Stove, Washer, Dryer, Dishwasher
Fireplace N
Appliance Built-In Microwave, Refrigerator, Stove, Washer, Dryer, Dishwasher
Heat Source Natural Gas
Exterior
Exterior Feature Deck(s), Porch(es)
Parking Features Garage - Front Entry
Garage Spaces 2.0
Fence Fully
Water Access N
View Street
Roof Type Asphalt
Street Surface Black Top
Accessibility None
Porch Deck(s), Porch(es)
Attached Garage 2
Total Parking Spaces 2
Garage Y
Building
Story 2
Foundation Permanent
Sewer Public Sewer
Water Public
Architectural Style Colonial
Level or Stories 2
Additional Building Above Grade, Below Grade
New Construction N
Schools
School District Stafford County Public Schools
Others
Senior Community No
Tax ID 54W 3 68
Ownership Fee Simple
SqFt Source Assessor
Security Features Security System
Special Listing Condition Standard
Read Less

Bought with Kathryn Brown • Century 21 Redwood Realty



