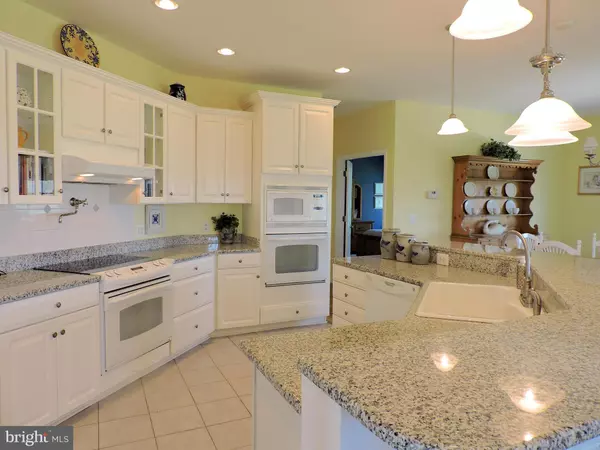For more information regarding the value of a property, please contact us for a free consultation.
510 HARRY HIETT LN Gore, VA 22637
Want to know what your home might be worth? Contact us for a FREE valuation!

Our team is ready to help you sell your home for the highest possible price ASAP
Key Details
Sold Price $415,000
Property Type Single Family Home
Sub Type Detached
Listing Status Sold
Purchase Type For Sale
Square Footage 4,304 sqft
Price per Sqft $96
Subdivision Lamp Estates
MLS Listing ID 1001329311
Sold Date 01/25/17
Style Ranch/Rambler
Bedrooms 4
Full Baths 3
HOA Y/N N
Abv Grd Liv Area 2,152
Originating Board MRIS
Year Built 2008
Annual Tax Amount $1,891
Tax Year 2015
Lot Size 2.710 Acres
Acres 2.71
Property Description
Custom ranch on /-3acs backing to 40 Ac preservation lot. 4beds, 3 baths, counters granite,tile,teak floors, built-in media cab, window seat w/storage. Pot filler over stove. Full finished basement 36x21 family room. Equipped exercise room. 1k gal buried propane tank. Whole house back up generator. Sunsetter remote control awning over patio. Pella Premier windows/doors. Many other upgrades.
Location
State VA
County Frederick
Zoning RA
Rooms
Other Rooms Dining Room, Primary Bedroom, Bedroom 2, Bedroom 3, Kitchen, Foyer, Bedroom 1, Study, Exercise Room, Great Room, Laundry, Utility Room, Attic
Basement Outside Entrance, Sump Pump, Fully Finished
Main Level Bedrooms 3
Interior
Interior Features Family Room Off Kitchen, Breakfast Area, Combination Kitchen/Dining, Entry Level Bedroom, Upgraded Countertops, Window Treatments, Primary Bath(s), WhirlPool/HotTub, Wood Floors, Recessed Lighting
Hot Water Electric, Tankless
Heating Humidifier, Heat Pump(s), Programmable Thermostat
Cooling Ceiling Fan(s), Heat Pump(s), Central A/C, Zoned, Dehumidifier, Programmable Thermostat
Fireplaces Number 1
Fireplaces Type Mantel(s)
Equipment Cooktop, Dishwasher, Disposal, Dryer - Front Loading, Extra Refrigerator/Freezer, Humidifier, Icemaker, Instant Hot Water, Microwave, Oven - Double, Oven - Self Cleaning, Oven/Range - Electric, Refrigerator, Stove, Washer, Washer/Dryer Stacked, Water Conditioner - Owned, Water Heater - Tankless
Fireplace Y
Window Features Double Pane,Insulated,Low-E,Screens,Triple Pane
Appliance Cooktop, Dishwasher, Disposal, Dryer - Front Loading, Extra Refrigerator/Freezer, Humidifier, Icemaker, Instant Hot Water, Microwave, Oven - Double, Oven - Self Cleaning, Oven/Range - Electric, Refrigerator, Stove, Washer, Washer/Dryer Stacked, Water Conditioner - Owned, Water Heater - Tankless
Heat Source Bottled Gas/Propane, Electric
Exterior
Exterior Feature Patio(s), Porch(es)
Parking Features Garage Door Opener
Garage Spaces 2.0
Fence Split Rail
View Y/N Y
Water Access N
View Mountain
Roof Type Shingle
Accessibility 32\"+ wide Doors, 36\"+ wide Halls, Doors - Swing In, Level Entry - Main
Porch Patio(s), Porch(es)
Attached Garage 2
Total Parking Spaces 2
Garage Y
Private Pool N
Building
Lot Description Cleared
Story 2
Sewer Septic Exists
Water Well
Architectural Style Ranch/Rambler
Level or Stories 2
Additional Building Above Grade, Below Grade
Structure Type Vaulted Ceilings
New Construction N
Schools
Elementary Schools Indian Hollow
Middle Schools Frederick County
High Schools James Wood
School District Frederick County Public Schools
Others
Senior Community No
Tax ID 44616
Ownership Fee Simple
Security Features Smoke Detector
Horse Feature Horses Allowed
Special Listing Condition Standard
Read Less

Bought with Cynthia H Butler • Long & Foster/Webber & Associates



