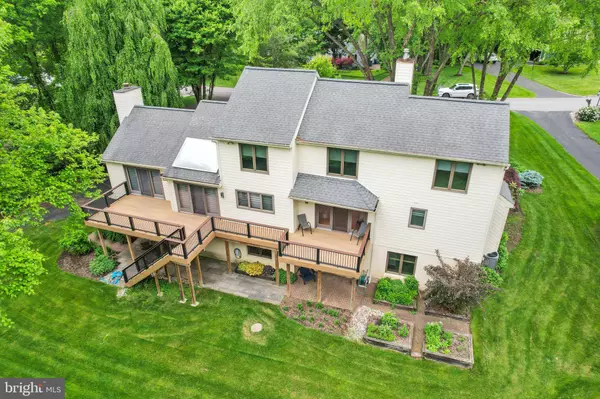For more information regarding the value of a property, please contact us for a free consultation.
1007 SABER RD West Chester, PA 19382
Want to know what your home might be worth? Contact us for a FREE valuation!

Our team is ready to help you sell your home for the highest possible price ASAP
Key Details
Sold Price $945,000
Property Type Single Family Home
Sub Type Detached
Listing Status Sold
Purchase Type For Sale
Square Footage 3,640 sqft
Price per Sqft $259
Subdivision Radley Run
MLS Listing ID PACT2066474
Sold Date 08/15/24
Style Contemporary
Bedrooms 4
Full Baths 2
Half Baths 1
HOA Fees $17/ann
HOA Y/N Y
Abv Grd Liv Area 2,600
Originating Board BRIGHT
Year Built 1985
Annual Tax Amount $10,331
Tax Year 2024
Lot Size 0.756 Acres
Acres 0.76
Lot Dimensions 0.00 x 0.00
Property Description
Welcome to 1007 Saber Rd, located in the highly desirable community of Radley Run. This stunning modern contemporary home with a first-floor primary suite is situated on nearly an acre of land on a tranquil cul-de-sac. Meticulously maintained and updated over the years, this property boasts exceptional curb appeal, featuring a beautiful front walkway with hardscaping and newer Hardie board siding, windows, and doors, all installed in 2016.
Upon entering, you’ll be impressed by the impeccable flooring throughout the home. The open foyer, with slate tile flooring, seamlessly blends with the site-finished hardwood floors that extend through the kitchen, dining room, and living room. The living room is filled with natural light, enhanced by two Velux skylights, and features a wood-burning fireplace and hardwood flooring.
The gourmet kitchen, the heart of the home, is bathed in natural light from a custom skylight bubble. It boasts stainless steel appliances and Azul Macaubas quartzite countertops. The kitchen opens to the family room, which features a vaulted ceiling, custom beams, and a second wood-burning fireplace. From the dining room, kitchen, and family room, you can access the expansive TimberTech deck with custom railing, perfect for entertaining or relaxing.
This level also includes an oversized laundry room and pantry with new slate flooring, as well as a primary bedroom retreat. The primary bedroom features custom blinds and a stunning ensuite bathroom with pocket doors, a jacuzzi tub, custom cabinetry with Brazilian quartzite, and an expansive tiled shower.
The upper level offers three oversized bedrooms and an updated bathroom with two Velux skylights. The walk-out basement features new luxury vinyl plank (LVP) flooring and an Anderson slider (to be installed), leading to a lower-level covered patio where you can relax and enjoy the peace and tranquility of the property.
The Radley community is renowned for its picturesque surroundings, prime location, and golf course, all just a short drive from the vibrant amenities and attractions of West Chester. With its harmonious blend of comfort, convenience, and elegance, 1007 Saber Rd offers the perfect fusion of modern luxury and serene living. Experience it all in this exceptional home.
Location
State PA
County Chester
Area Birmingham Twp (10365)
Zoning RES
Rooms
Basement Daylight, Full, Fully Finished, Walkout Level, Windows
Main Level Bedrooms 1
Interior
Interior Features Bar, Breakfast Area, Attic, Carpet, Crown Moldings, Dining Area, Exposed Beams, Family Room Off Kitchen, Flat, Floor Plan - Open, Formal/Separate Dining Room, Kitchen - Eat-In, Kitchen - Gourmet, Kitchen - Island, Pantry, Primary Bath(s), Recessed Lighting, Skylight(s), Bathroom - Soaking Tub, Bathroom - Tub Shower, Upgraded Countertops, Walk-in Closet(s), Wet/Dry Bar, WhirlPool/HotTub, Window Treatments, Wood Floors
Hot Water Natural Gas
Cooling Central A/C
Flooring Luxury Vinyl Plank, Slate, Solid Hardwood, Carpet
Fireplaces Number 2
Fireplaces Type Wood
Equipment Cooktop, Dishwasher, Dryer, Humidifier, Oven - Double, Oven - Wall, Oven/Range - Electric, Refrigerator, Stainless Steel Appliances, Washer
Fireplace Y
Window Features Casement,Skylights,Screens,Wood Frame
Appliance Cooktop, Dishwasher, Dryer, Humidifier, Oven - Double, Oven - Wall, Oven/Range - Electric, Refrigerator, Stainless Steel Appliances, Washer
Heat Source Natural Gas
Laundry Main Floor
Exterior
Exterior Feature Patio(s), Deck(s)
Parking Features Basement Garage, Garage - Side Entry, Garage Door Opener
Garage Spaces 6.0
Water Access N
View Garden/Lawn, Scenic Vista, Trees/Woods
Roof Type Asphalt
Accessibility None
Porch Patio(s), Deck(s)
Attached Garage 2
Total Parking Spaces 6
Garage Y
Building
Lot Description Backs - Open Common Area, Backs to Trees, Cul-de-sac, Landscaping, Private, Premium
Story 3
Foundation Block
Sewer On Site Septic
Water Public
Architectural Style Contemporary
Level or Stories 3
Additional Building Above Grade, Below Grade
Structure Type 9'+ Ceilings,Beamed Ceilings,Cathedral Ceilings,Dry Wall
New Construction N
Schools
School District Unionville-Chadds Ford
Others
Senior Community No
Tax ID 65-04E-0063
Ownership Fee Simple
SqFt Source Assessor
Acceptable Financing Cash, Conventional
Listing Terms Cash, Conventional
Financing Cash,Conventional
Special Listing Condition Standard
Read Less

Bought with Nicholas DeLuca • KW Empower
GET MORE INFORMATION




