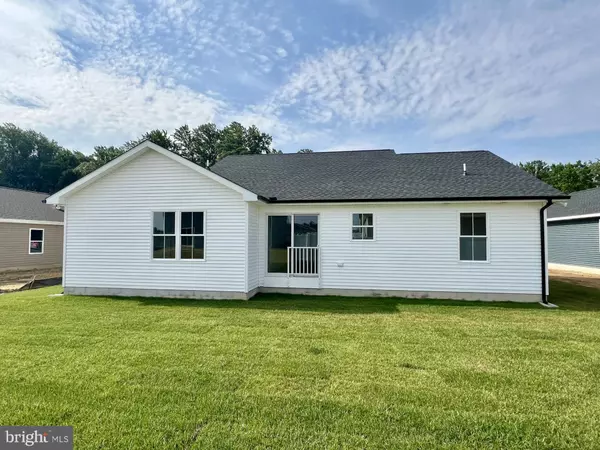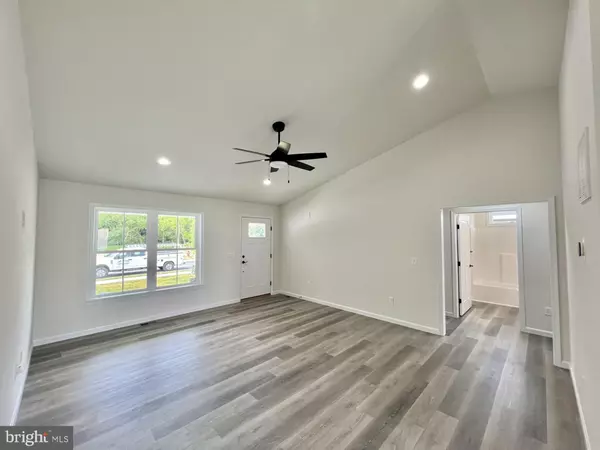For more information regarding the value of a property, please contact us for a free consultation.
251 PLANTATION DR Felton, DE 19943
Want to know what your home might be worth? Contact us for a FREE valuation!

Our team is ready to help you sell your home for the highest possible price ASAP
Key Details
Sold Price $391,752
Property Type Single Family Home
Sub Type Detached
Listing Status Sold
Purchase Type For Sale
Square Footage 1,482 sqft
Price per Sqft $264
Subdivision Plymouth
MLS Listing ID DEKT2028772
Sold Date 08/15/24
Style Craftsman
Bedrooms 4
Full Baths 2
HOA Fees $29/ann
HOA Y/N Y
Abv Grd Liv Area 1,482
Originating Board BRIGHT
Year Built 2024
Tax Year 2024
Lot Size 8,366 Sqft
Acres 0.19
Property Description
Farm Style Home Ready to Move-in, Introducing the Nina, a fresh floorplan from Carl Deputy and Son Builders, crafted to satisfy the need for an affordable four-bedroom home without compromising the quality and standard features that have become synonymous with our custom homes. This innovative design boasts split bedrooms for enhanced privacy, vaulted ceilings in the living room and kitchen for a spacious feel, and an open floor plan for seamless living. Ample closet space, a separate laundry room, garage access to the crawl space, and all our signature maintenance-free features are included, ensuring the Nina offers both style and functionality. 50 year shingle warranty.
Location
State DE
County Kent
Area Lake Forest (30804)
Zoning RES
Rooms
Other Rooms Living Room, Dining Room, Primary Bedroom, Bedroom 2, Bedroom 3, Bedroom 4, Kitchen, Primary Bathroom
Main Level Bedrooms 4
Interior
Interior Features Air Filter System, Attic, Carpet, Ceiling Fan(s), Efficiency, Entry Level Bedroom, Floor Plan - Open, Kitchen - Eat-In, Recessed Lighting, Tub Shower, Upgraded Countertops, Walk-in Closet(s)
Hot Water Electric
Heating Central
Cooling Central A/C
Equipment Built-In Microwave, Dishwasher, Energy Efficient Appliances, ENERGY STAR Dishwasher, ENERGY STAR Refrigerator, Exhaust Fan, Icemaker, Oven/Range - Electric
Fireplace N
Appliance Built-In Microwave, Dishwasher, Energy Efficient Appliances, ENERGY STAR Dishwasher, ENERGY STAR Refrigerator, Exhaust Fan, Icemaker, Oven/Range - Electric
Heat Source Electric
Exterior
Parking Features Garage - Front Entry, Garage Door Opener, Oversized
Garage Spaces 2.0
Utilities Available Cable TV Available
Amenities Available Common Grounds, Tot Lots/Playground
Water Access N
Roof Type Architectural Shingle
Accessibility 2+ Access Exits, 32\"+ wide Doors, 36\"+ wide Halls, >84\" Garage Door, Doors - Lever Handle(s)
Attached Garage 2
Total Parking Spaces 2
Garage Y
Building
Story 1
Foundation Block, Slab
Sewer Public Septic
Water Public
Architectural Style Craftsman
Level or Stories 1
Additional Building Above Grade
New Construction Y
Schools
Elementary Schools Lake Forest North
Middle Schools Chipman
High Schools Lake Forest
School District Lake Forest
Others
HOA Fee Include Common Area Maintenance
Senior Community No
Tax ID 8-00-12901-08-8700-000
Ownership Fee Simple
SqFt Source Estimated
Acceptable Financing Cash, Conventional, FHA, VA, Contract
Listing Terms Cash, Conventional, FHA, VA, Contract
Financing Cash,Conventional,FHA,VA,Contract
Special Listing Condition Standard
Read Less

Bought with NON MEMBER • Non Subscribing Office



